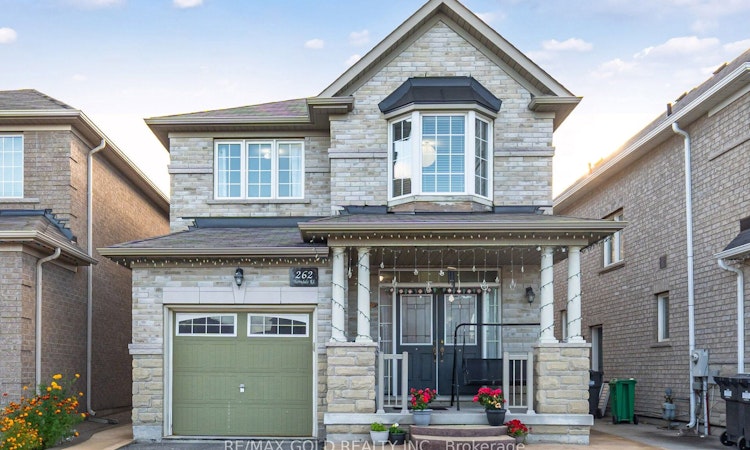
$1,149,900
Get pre-approvedAbout this home
Listed by: Harbinder Brar, Broker, RE/MAX GOLD REALTY INC.
Home facts and features
Bedrooms
4
Full Bathrooms
3
Property Type
House
Lot Size
31 ft x 110 ft (3521 ft²)
Depth
110.09
Frontage
31.99
Exterior Finish
Brick, Stone
Heating Type
Forced Air, Gas
Community
Primary Agent
Primary Broker
RE/MAX GOLD REALTY INC.
Secondary Agent
Secondary Broker
RE/MAX GOLD REALTY INC.
Days on REW
9 Days
MLS® Number
W12462771
Source
Toronto Real Estate Board
Mortgage Calculator
The displayed rates are provided as guidance only, are not guaranteed, or are to be considered an approval of credit. Approval will be based solely on your personal situation. You are encouraged to speak with a Mortgage Professional for the most accurate information and to determine your eligibility.
Property Insights
Schools nearby
10 Schools are within 2km
Cities near Bram East
Neighborhoods near Bram East
- Goreway Drive Corridor homes for sale (2.4 km)
- Gore Industrial North homes for sale (3.1 km)
- West Woodbridge Industrial Area homes for sale (3.3 km)
- Clairville Conservation homes for sale (3.6 km)
- Gore Industrial South homes for sale (3.7 km)
- Airport Road/ Highway 7 Business Centre homes for sale (3.9 km)
- Vales of Castlemore homes for sale (4.0 km)
- Toronto Gore Rural Estate homes for sale (4.1 km)
Listing data provided through TREB data license agreement and provided under copyright by the Toronto Real Estate Board. The listing data is deemed reliable but is not guaranteed accurate by the Toronto Real Estate Board nor REW.ca.Listing data was last updated on 2025-10-24.




