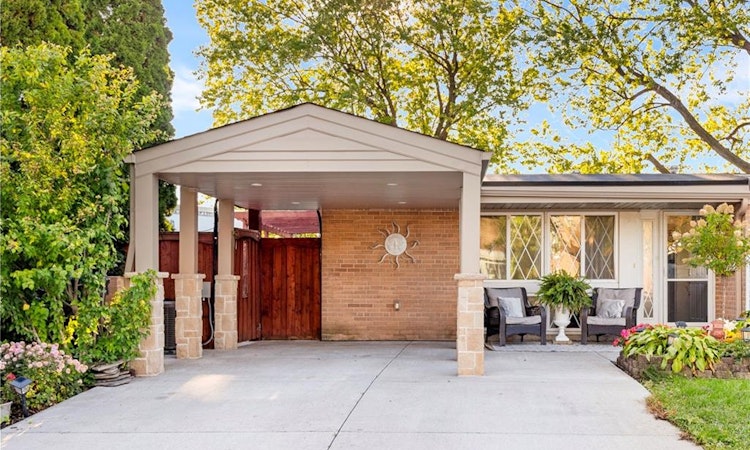
$948,888
Get pre-approved2610 Constable RoadMississauga, ON, L5J 1W2
Clarkson- 4 Bed
- 2 Bath
- 1088 Sqft
- House
About this home
Listed by: Glen Cronin, RE/MAX REALTY SPECIALISTS INC.
Home facts and features
Bedrooms
4
Full Bathrooms
2
Property Type
House
Lot Size
30 ft x 125 ft (3750 ft²)
Depth
125.0
Frontage
30.0
Style
Backsplit
Heating Type
Forced Air,Natural Gas
Features
In-law Capability, Privacy, Work Bench
Appliances
Dishwasher, Dishwasher. Front End Loading Washer And Dryer With Storage Drawers. All Electrical Light Fixtures. All Window Coverings. Wall To Wall Shelving/cabinets In Recreation/dining Room And In Storage/laundry Room. Large Custom Shed. Fire Pit. Stand Up Freezer In Basement. Fridge In Basement., Dryer, Fridge, Stove
Community
Days on REW
4 Days
MLS® Number
40778262
Source
Information Technology Systems Ontario
Board
Cornerstone Association of REALTORS®
Mortgage Calculator
The displayed rates are provided as guidance only, are not guaranteed, or are to be considered an approval of credit. Approval will be based solely on your personal situation. You are encouraged to speak with a Mortgage Professional for the most accurate information and to determine your eligibility.
Property Insights
Schools nearby
10 Schools are within 2km
Cities near Clarkson
This representation is based in whole or in part on data generated from a Canadian real estate association which assumes no responsibility for its accuracy. IDX information is provided exclusively for personal, non-commercial use, and may not be used for any purpose other than to identify prospective properties consumers may be interested in purchasing. Information is deemed reliable but not guaranteed.Listing data was last updated on 2025-10-23.





