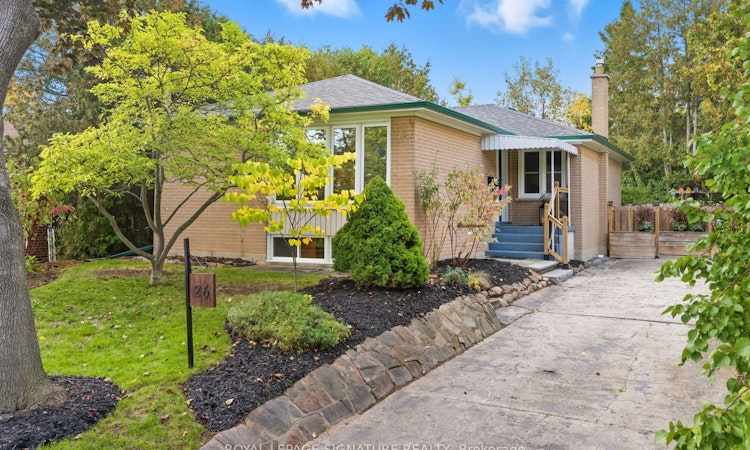
$1,049,988
Get pre-approved26 Royal Doulton DriveToronto, ON, M3A 1N5
Parkwoods-Donalda- 3 Bed
- 2 Bath
- 1100 - 1500 Sqft
- House
About this home
Listed by: Michele Papadamou, Salesperson, ROYAL LEPAGE SIGNATURE REALTY
Live Streams and Open Houses
Home facts and features
Bedrooms
3
Full Bathrooms
2
Property Type
House
Lot Size
55 ft x 112 ft (6219 ft²)
Depth
112.77
Frontage
55.15
Year Built
51 - 99 yrs old
Exterior Finish
Brick, Vinyl Siding
Heating Type
Forced Air, Gas
Features
Fenced Yard, Library, Park, Place Of Worship, Porch, Public Transit, Rec./Commun.Centre
Community
Days on REW
1 Day
MLS® Number
C12478917
Source
Toronto Real Estate Board
Mortgage Calculator
The displayed rates are provided as guidance only, are not guaranteed, or are to be considered an approval of credit. Approval will be based solely on your personal situation. You are encouraged to speak with a Mortgage Professional for the most accurate information and to determine your eligibility.
Property Insights
Schools nearby
10 Schools are within 1km
Cities near Parkwoods-Donalda
Neighborhoods near Parkwoods-Donalda
- Henry Farm homes for sale (2.0 km)
- Banbury-Don Mills homes for sale (2.5 km)
- Wexford-Maryvale homes for sale (2.6 km)
- Victoria Village homes for sale (3.2 km)
- Tam O'Shanter-Sullivan homes for sale (3.6 km)
- Pleasant View homes for sale (3.6 km)
- Don Valley Village homes for sale (3.7 km)
- St. Andrew-Windfields homes for sale (3.9 km)
Listing data provided through TREB data license agreement and provided under copyright by the Toronto Real Estate Board. The listing data is deemed reliable but is not guaranteed accurate by the Toronto Real Estate Board nor REW.ca.Listing data was last updated on 2025-10-24.




