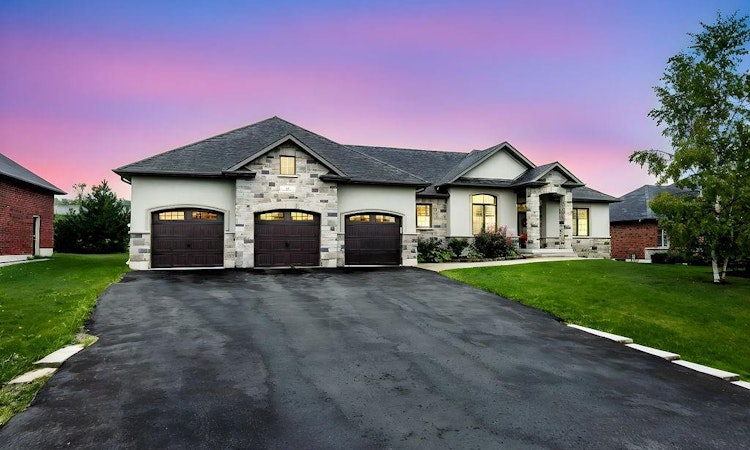
$1,850,000
Get pre-approved25 Mennill DriveSpringwater, ON, L0L 1Y3
Snow Valley- 4 Bed
- 4 Bath
- 2177 Sqft
- House
About this home
Listed by: Jennifer Alberga, RE/MAX CROSSTOWN REALTY INC.
Home facts and features
Bedrooms
4
Full Bathrooms
3
Partial Bathrooms
1
Property Type
House
Lot Size
100 ft x 218 ft (21815 ft²)
Depth
218.15
Frontage
100.0
Year Built
Built in 2015 (10 yrs old)
Style
Bungalow Raised
Heating Type
Forced Air,Natural Gas
Features
Auto Garage Door Remote(s), Built-in Appliances, Ceiling Fan(s), Electric, Family Room, In Basement, In-law Capability, Landscaped, Lawn Sprinkler System, Main Level, Multiple Locations, Recreation Room, Wet Bar
Appliances
Built-in Microwave, Dishwasher, Dryer, Pool Equipment, Range Hood, Refrigerator, Stove, Washer, Window Coverings
Community
Days on REW
29 Days
Property Views
45
MLS® Number
40773233
Source
Information Technology Systems Ontario
Mortgage Calculator
The displayed rates are provided as guidance only, are not guaranteed, or are to be considered an approval of credit. Approval will be based solely on your personal situation. You are encouraged to speak with a Mortgage Professional for the most accurate information and to determine your eligibility.
Property Insights
Schools nearby
4 Schools are within 5km
Cities near Snow Valley
Neighborhoods near Snow Valley
This representation is based in whole or in part on data generated from a Canadian real estate association which assumes no responsibility for its accuracy. IDX information is provided exclusively for personal, non-commercial use, and may not be used for any purpose other than to identify prospective properties consumers may be interested in purchasing. Information is deemed reliable but not guaranteed.Listing data was last updated on 2025-10-23.





