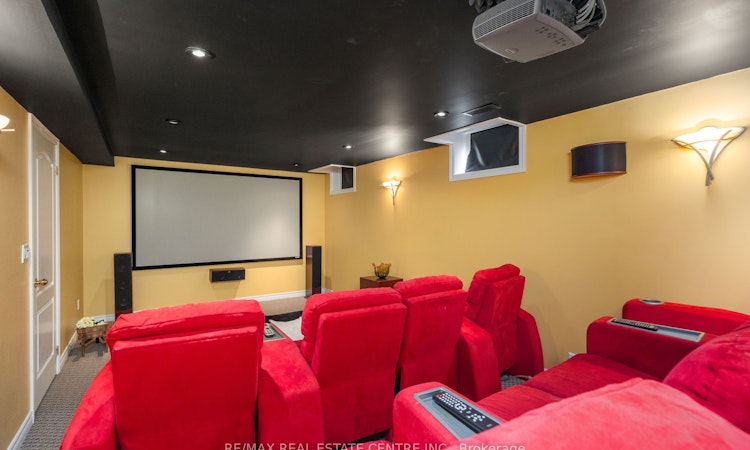
$2,649,999
Get pre-approved2388 Eight LineOakville, ON, L5H 6S9
Iroquois Ridge North- 4 + 1 Bed
- 5 Bath
- 3000 - 3500 Sqft
- House
About this home
Listed by: A.q. Mufti, Salesperson, RE/MAX REAL ESTATE CENTRE INC.
Live Streams and Open Houses
Home facts and features
Bedrooms
4 + 1
Full Bathrooms
5
Property Type
House
Lot Size
53 ft x 114 ft (6170 ft²)
Depth
114.67
Frontage
53.81
Year Built
16 - 30 yrs old
Exterior Finish
Brick
Heating Type
Forced Air, Gas
Features
Alarm System, Carbon Monoxide Detectors, Electric Car Charger, Fenced Yard, Hospital, Landscape Lighting, Landscaped, Lawn Sprinkler System, Library, Lighting, Monitored, Park, Patio, Place Of Worship, Security System, Smoke Detector
Community
Days on REW
3 Days
MLS® Number
W12472337
Source
Toronto Real Estate Board
Mortgage Calculator
The displayed rates are provided as guidance only, are not guaranteed, or are to be considered an approval of credit. Approval will be based solely on your personal situation. You are encouraged to speak with a Mortgage Professional for the most accurate information and to determine your eligibility.
Property Insights
Schools nearby
10 Schools are within 2km
Cities near Iroquois Ridge North
Neighborhoods near Iroquois Ridge North
- Iroquois Ridge South homes for sale (1.9 km)
- Uptown Core homes for sale (2.2 km)
- Winston Park homes for sale (2.4 km)
- Clearview homes for sale (2.7 km)
- Western Business Park homes for sale (3.2 km)
- College Park homes for sale (3.6 km)
- Sheridan Park homes for sale (3.8 km)
- River Oaks homes for sale (3.9 km)
Listing data provided through TREB data license agreement and provided under copyright by the Toronto Real Estate Board. The listing data is deemed reliable but is not guaranteed accurate by the Toronto Real Estate Board nor REW.ca.Listing data was last updated on 2025-10-23.




