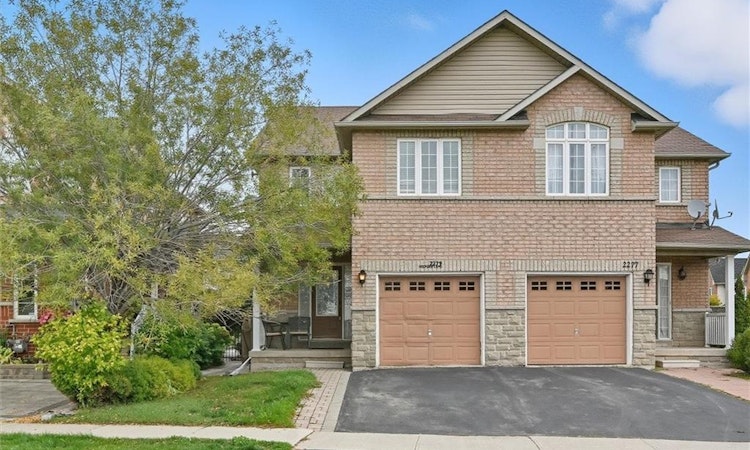
About this home
Listed by: Barbara Beers, Royal LePage Burloak Real Estate Services
Live Streams and Open Houses
Home facts and features
Bedrooms
3
Full Bathrooms
2
Partial Bathrooms
2
Property Type
House
Lot Size
24 ft x 89 ft (2179 ft²)
Depth
89.65
Frontage
24.3
Year Built
Built in 2007 (18 yrs old)
Style
Two Story
Heating Type
Forced Air,Natural Gas
Features
Built-in Appliances, Electric Dryer Hookup, In Basement, Sink, Washer Hookup
Appliances
Built-in Microwave, Dishwasher, Dryer, Elf, Refrigerator, Stove, Washer
Community
Primary Agent
Primary Broker
Royal LePage Burloak Real Estate Services
Secondary Agent
Secondary Broker
Royal LePage Burloak Real Estate Services
Days on REW
2 Days
MLS® Number
40780342
Source
Information Technology Systems Ontario
Board
Cornerstone Association of REALTORS®
Mortgage Calculator
The displayed rates are provided as guidance only, are not guaranteed, or are to be considered an approval of credit. Approval will be based solely on your personal situation. You are encouraged to speak with a Mortgage Professional for the most accurate information and to determine your eligibility.
Property Insights
Schools nearby
10 Schools are within 2km
Cities near Uptown Core
Neighborhoods near Uptown Core
- River Oaks homes for sale (1.8 km)
- Iroquois Ridge North homes for sale (2.2 km)
- College Park homes for sale (2.6 km)
- Iroquois Ridge South homes for sale (2.8 km)
- Rural Oakville homes for sale (3.3 km)
- Clearview homes for sale (4.5 km)
- Western Business Park homes for sale (4.5 km)
- Winston Park homes for sale (4.5 km)
This representation is based in whole or in part on data generated from a Canadian real estate association which assumes no responsibility for its accuracy. IDX information is provided exclusively for personal, non-commercial use, and may not be used for any purpose other than to identify prospective properties consumers may be interested in purchasing. Information is deemed reliable but not guaranteed.Listing data was last updated on 2025-10-22.





