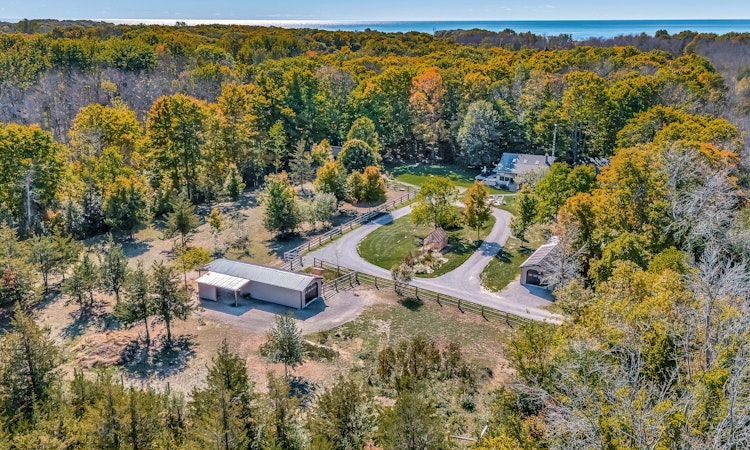
$2,450,000
Get pre-approved220 Easterbrook Rd SPrince Edward County, ON, K0K 2P0
- 3 Bed
- 3 Bath
- 2341 Sqft
- House
About this home
Listing provided by Sotheby's International Realty Canada
Listed by: Andrea Bertucci, Sotheby's International Realty Canada, Yorkville
Home facts and features
Bedrooms
3
Full Bathrooms
2
Partial Bathrooms
1
Property Type
House
Lot Size
33.0 acres
Features
Breakfast Bar, Exercise Area, Storage Area, Workshop
Amenities
Boating, Country Living, Fishing, Lake, Pond, Privacy
Primary Agent
Primary Broker
Sotheby's International Realty Canada, Yorkville
Days on REW
3 Days
MLS® Number
X12469470
Source
Sotheby's International Realty
Mortgage Calculator
The displayed rates are provided as guidance only, are not guaranteed, or are to be considered an approval of credit. Approval will be based solely on your personal situation. You are encouraged to speak with a Mortgage Professional for the most accurate information and to determine your eligibility.
Property Insights
Schools nearby
10 Schools are within 794km




