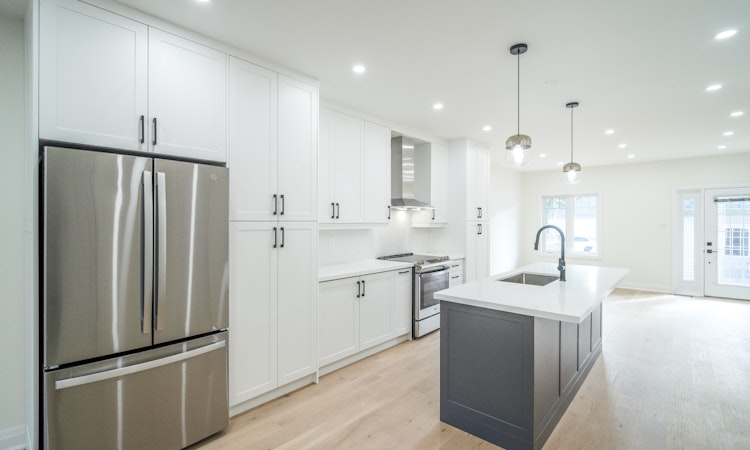
$1,175,000
Get pre-approvedAbout this home
Listed by: Xavier Chan, Salesperson, CENTURY 21 LEADING EDGE REALTY INC.
Home facts and features
Bedrooms
3
Full Bathrooms
3
Property Type
House
Lot Size
19 ft x 101 ft (2009 ft²)
Depth
101.99
Frontage
19.7
Exterior Finish
Brick, Concrete
Heating Type
Forced Air, Gas
Community
Days on REW
56 Days
Property Views
26
MLS® Number
N12370517
Source
Toronto Real Estate Board
Mortgage Calculator
The displayed rates are provided as guidance only, are not guaranteed, or are to be considered an approval of credit. Approval will be based solely on your personal situation. You are encouraged to speak with a Mortgage Professional for the most accurate information and to determine your eligibility.
Property Insights
Schools nearby
10 Schools are within 2km
Cities near Cornell
Neighborhoods near Cornell
- Markham Village homes for sale (1.9 km)
- Sherwood-Amberglen homes for sale (2.0 km)
- Greensborough homes for sale (2.8 km)
- Old Markham Village homes for sale (2.9 km)
- Legacy homes for sale (2.9 km)
- Vinegar Hill homes for sale (3.3 km)
- Cedar Grove homes for sale (3.5 km)
- Rouge River Estates homes for sale (3.7 km)
Listing data provided through TREB data license agreement and provided under copyright by the Toronto Real Estate Board. The listing data is deemed reliable but is not guaranteed accurate by the Toronto Real Estate Board nor REW.ca.Listing data was last updated on 2025-10-24.




