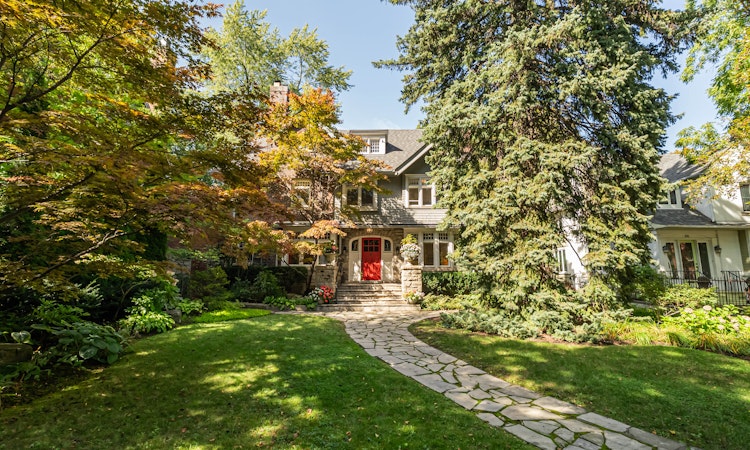
$6,895,000
Get pre-approved22 Binscarth RdToronto, ON, M4W 1Y1
Rosedale-Moore Park- 6 Bed
- 5 Bath
- 0 Sqft
- House
About this home
Listing provided by Sotheby's International Realty Canada
Listed by: Paul E Maranger, SOTHEBY`S INTERNATIONAL REALTY CANADA
Home facts and features
Bedrooms
6
Full Bathrooms
4
Partial Bathrooms
1
Property Type
House
Lot Size
10594 ft²
Community
Primary Agent
Primary Broker
SOTHEBY`S INTERNATIONAL REALTY CANADA
Secondary Agent
Secondary Broker
SOTHEBY`S INTERNATIONAL REALTY CANADA
Days on REW
198 Days
Property Views
146
MLS® Number
C12407017
Source
Sotheby's International Realty
Mortgage Calculator
The displayed rates are provided as guidance only, are not guaranteed, or are to be considered an approval of credit. Approval will be based solely on your personal situation. You are encouraged to speak with a Mortgage Professional for the most accurate information and to determine your eligibility.
Property Insights
Schools nearby
10 Schools are within 1km
Cities near Rosedale-Moore Park
Neighborhoods near Rosedale-Moore Park
- North St. Jamestown homes for sale (1.5 km)
- Yonge-St. Clair homes for sale (1.6 km)
- Cabbagetown-South St. Jamestown homes for sale (2.0 km)
- Playter Estates-Danforth homes for sale (2.0 km)
- Broadview North homes for sale (2.1 km)
- Casa Loma homes for sale (2.3 km)
- Yorkville homes for sale (2.3 km)
- Mount Pleasant East homes for sale (2.5 km)




