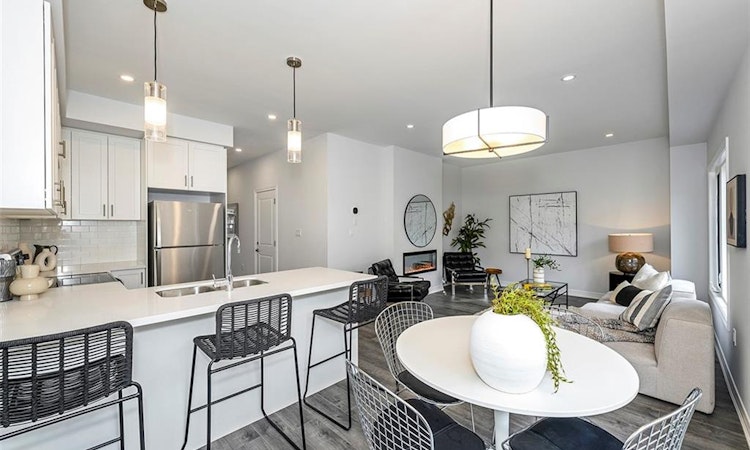
$704,900
Get pre-approved22 - 205 Thames WayHamilton, ON, L0R 1W0
Mount Hope- 3 Bed
- 3 Bath
- 1430 Sqft
- Townhouse
About this home
Listed by: David Plant, Coldwell Banker Community Professionals
Home facts and features
List Price
$704,900
Gross Taxes for 2025
$0
Strata Maintenance Fees
$0 Other
Bedrooms
3
Full Bathrooms
2
Partial Bathrooms
1
Property Type
Townhouse
Year Built
Built in 2024 (1 yrs old)
Style
Two Story
Heating Type
Forced Air,Natural Gas
Features
Alarm System, Carbon Monoxide Detector, Carbon Monoxide Detector(s), In-suite, Security System, Smoke Detector, Smoke Detector(s)
Amenities
Bbqs Permitted, Parking
Appliances
Air Conditioning Unit, Built-in Microwave, Dishwasher, Dishwasher), Dryer, Otr Microwave, Refrigerator, Stainless Steel Appliances (fridges, Stove, Washer, White Washer And Dryer
Community
Primary Agent
Primary Broker
Coldwell Banker Community Professionals
Secondary Agent
Secondary Broker
Coldwell Banker Community Professionals
Days on REW
13 Days
MLS® Number
40778045
Source
Information Technology Systems Ontario
Board
Cornerstone Association of REALTORS®
Mortgage Calculator
The displayed rates are provided as guidance only, are not guaranteed, or are to be considered an approval of credit. Approval will be based solely on your personal situation. You are encouraged to speak with a Mortgage Professional for the most accurate information and to determine your eligibility.
Property Insights
Schools nearby
3 Schools are within 5km
Cities near Mount Hope
Neighborhoods near Mount Hope
This representation is based in whole or in part on data generated from a Canadian real estate association which assumes no responsibility for its accuracy. IDX information is provided exclusively for personal, non-commercial use, and may not be used for any purpose other than to identify prospective properties consumers may be interested in purchasing. Information is deemed reliable but not guaranteed.Listing data was last updated on 2025-10-23.





