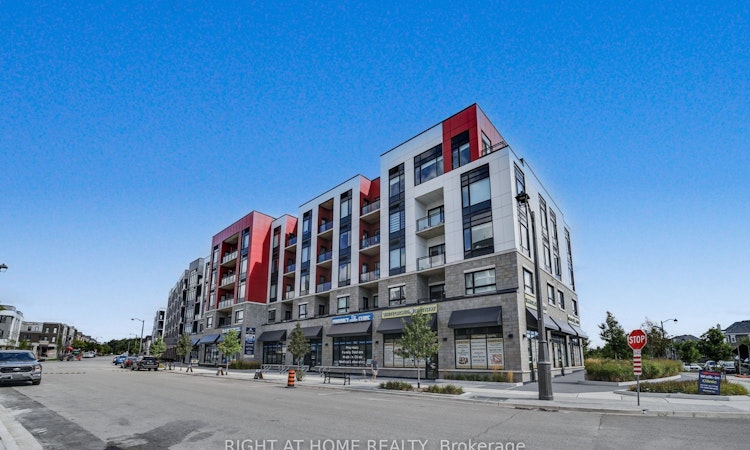
$510,000
Get pre-approved218 - 3265 Carding Mill TrailOakville, ON, L6M 0W6
Rural Oakville- 1 Bed
- 1 Bath
- 500 - 599 Sqft
- Apt/Condo
About this home
Listed by: Sebastian Golebiowski, Salesperson, RIGHT AT HOME REALTY
Home facts and features
List Price
$510,000
Gross Taxes for 2025
$2,429
Strata Maintenance Fees
$479
Bedrooms
1
Full Bathrooms
1
Property Type
Apt/Condo
Year Built
0 - 5 yrs old
Exterior Finish
Brick
Heating Type
Forced Air, Other
Features
Ensuite, Place Of Worship, Public Transit, Ravine, Rec./Commun.Centre, School
Amenities
Building Insurance Included, Common Elements Included, Concierge, Gym, Rooftop Deck/Garden, Visitor Parking
Community
Days on REW
3 Days
MLS® Number
W12470210
Source
Toronto Real Estate Board
Mortgage Calculator
The displayed rates are provided as guidance only, are not guaranteed, or are to be considered an approval of credit. Approval will be based solely on your personal situation. You are encouraged to speak with a Mortgage Professional for the most accurate information and to determine your eligibility.
Property Insights
Schools nearby
10 Schools are within 3km
Cities near Rural Oakville
Neighborhoods near Rural Oakville
Listing data provided through TREB data license agreement and provided under copyright by the Toronto Real Estate Board. The listing data is deemed reliable but is not guaranteed accurate by the Toronto Real Estate Board nor REW.ca.Listing data was last updated on 2025-10-23.




