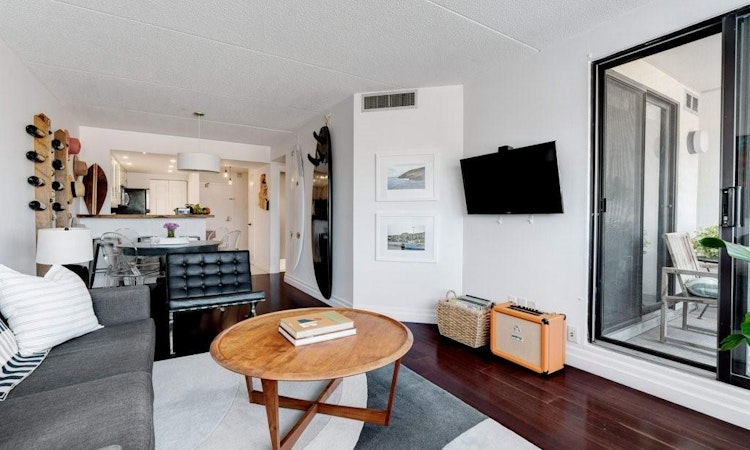
$609,000
Get pre-approved214 - 100 Bronte RoadOakville, ON, L6L 6L5
Bronte West- 1 Bed
- 1 Bath
- 780 Sqft
- Apt/Condo
About this home
Listed by: Mathew Mcauley, Coldwell Banker-Burnhill Realty
Home facts and features
List Price
$609,000
Gross Taxes for 2025
$2,324
Strata Maintenance Fees
$600 Monthly
Bedrooms
1
Full Bathrooms
1
Property Type
Apt/Condo
Style
1 Storey/Apt
Heating Type
Baseboard
Features
Access To Water, Auto Garage Door Remote(s), Balcony, Bath Grab Bars, Carbon Monoxide Detector, Carbon Monoxide Detector(s), Indirect Waterfront, Lake, Lake/pond, Landscape Lighting, Laundry Room, Other, Privacy, Security System, Smoke Detector, Smoke Detector(s)
Amenities
Barbecue, Car Wash Area, Elevator(s), Fitness Center, Library, Parking, Party Room, Sauna
Appliances
All Electric Light Fixtures., Built-in Microwave, Dishwasher, Dryer, Microwave, Refrigerator, Washer, Window Coverings
Community
Days on REW
128 Days
MLS® Number
40742880
Source
Information Technology Systems Ontario
Board
Cornerstone Association of REALTORS®
Mortgage Calculator
The displayed rates are provided as guidance only, are not guaranteed, or are to be considered an approval of credit. Approval will be based solely on your personal situation. You are encouraged to speak with a Mortgage Professional for the most accurate information and to determine your eligibility.
Property Insights
Schools nearby
10 Schools are within 4km
Cities near Bronte West
Neighborhoods near Bronte West
This representation is based in whole or in part on data generated from a Canadian real estate association which assumes no responsibility for its accuracy. IDX information is provided exclusively for personal, non-commercial use, and may not be used for any purpose other than to identify prospective properties consumers may be interested in purchasing. Information is deemed reliable but not guaranteed.Listing data was last updated on 2025-10-24.





