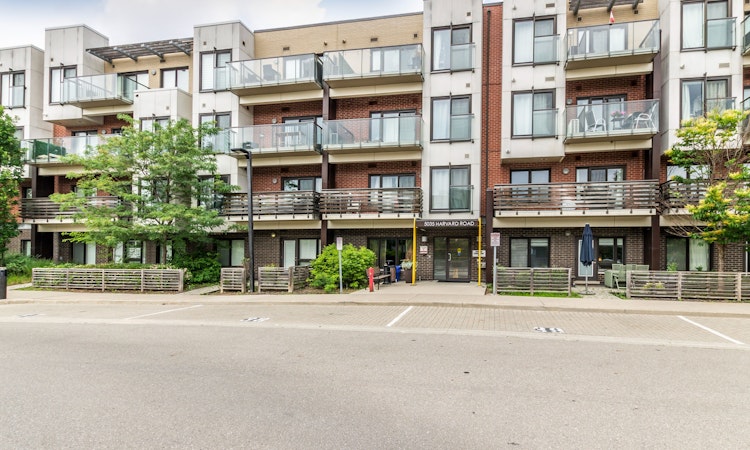
$499,900
Get pre-approved209 - 5035 Harvard RoadMississauga, ON, L5M 0W7
Churchill Meadows- 1 Bed
- 1 Bath
- 600 - 699 Sqft
- Apt/Condo
About this home
Listed by: Karim Choghri, Salesperson, RE/MAX REAL ESTATE CENTRE INC.
Home facts and features
List Price
$499,900
Gross Taxes for 2024
$2,844
Strata Maintenance Fees
$417
Bedrooms
1
Full Bathrooms
1
Property Type
Apt/Condo
Exterior Finish
Stucco (Plaster), Brick Front
Heating Type
Forced Air, Gas
Features
In-Suite Laundry
Amenities
Building Insurance Included, Elevator, Gym, Party Room/Meeting Room, Visitor Parking
Community
Days on REW
76 Days
Property Views
40
MLS® Number
W12335016
Source
Toronto Real Estate Board
Mortgage Calculator
The displayed rates are provided as guidance only, are not guaranteed, or are to be considered an approval of credit. Approval will be based solely on your personal situation. You are encouraged to speak with a Mortgage Professional for the most accurate information and to determine your eligibility.
Property Insights
Schools nearby
10 Schools are within 1km
Cities near Churchill Meadows
Neighborhoods near Churchill Meadows
- Central Erin Mills homes for sale (2.5 km)
- Western Business Park homes for sale (3.8 km)
- Lisgar homes for sale (4.0 km)
- Erin Mills homes for sale (4.0 km)
- Meadowvale homes for sale (4.4 km)
- Streetsville homes for sale (4.7 km)
- East Credit homes for sale (6.0 km)
- Meadowvale Business Park homes for sale (6.0 km)
Listing data provided through TREB data license agreement and provided under copyright by the Toronto Real Estate Board. The listing data is deemed reliable but is not guaranteed accurate by the Toronto Real Estate Board nor REW.ca.Listing data was last updated on 2025-10-23.




