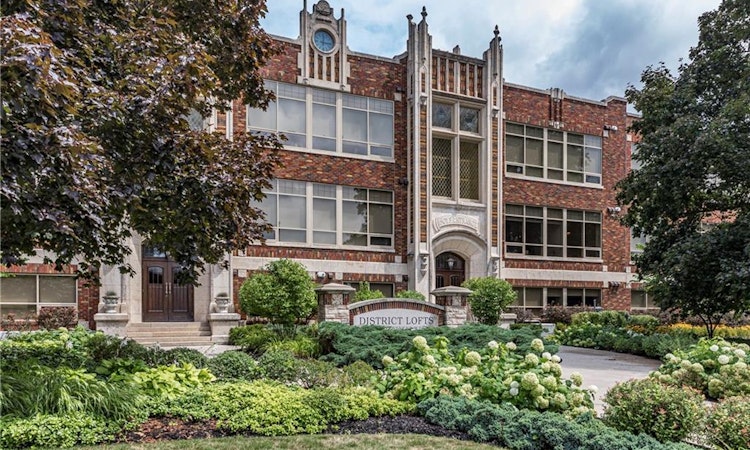
$647,000
Get pre-approvedAbout this home
Listed by: Amy Taylor, Coldwell Banker Community Professionals
Home facts and features
List Price
$647,000
Gross Taxes for 2025
$4,843
Strata Maintenance Fees
$596 Monthly
Bedrooms
1
Full Bathrooms
1
Property Type
Apt/Condo
Style
1 Storey/Apt
Heating Type
Natural Gas,Radiant
Features
Carbon Monoxide Detector(s), Ceiling Fan(s), Controlled Entry, In-suite, Landscaped, Private Entrance, River/stream, Smoke Detector(s), Year Round Living
Amenities
Barbecue, Bbqs Permitted, Elevator(s), Fitness Center, Parking, Party Room, Roof Deck
Appliances
All Light Fixtures, And Two Wall-mounted Ac Units., Dishwasher, Dryer, Fridge, Gas Cooktop, Microwave, Range Hood, Refrigerator, Stackable Washer & Dryer, Stove, Wall Oven, Washer, Window Coverings
Community
Days on REW
15 Days
MLS® Number
40776544
Source
Information Technology Systems Ontario
Mortgage Calculator
The displayed rates are provided as guidance only, are not guaranteed, or are to be considered an approval of credit. Approval will be based solely on your personal situation. You are encouraged to speak with a Mortgage Professional for the most accurate information and to determine your eligibility.
Property Insights
Schools nearby
10 Schools are within 3km
Cities near Dundas
Neighborhoods near Dundas
This representation is based in whole or in part on data generated from a Canadian real estate association which assumes no responsibility for its accuracy. IDX information is provided exclusively for personal, non-commercial use, and may not be used for any purpose other than to identify prospective properties consumers may be interested in purchasing. Information is deemed reliable but not guaranteed.Listing data was last updated on 2025-10-23.





