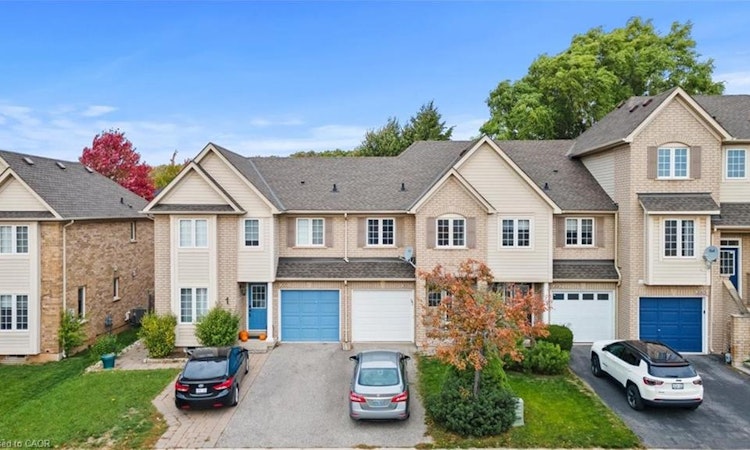
$1,049,900
Get pre-approved2069 Glenhampton RoadOakville, ON, L6M 3W9
West Oak Trails- 3 Bed
- 3 Bath
- 1477 Sqft
- Townhouse
About this home
Listed by: Gaby J. Leveille, Real Broker Ontario Ltd.
Home facts and features
Bedrooms
3
Full Bathrooms
2
Partial Bathrooms
1
Property Type
Townhouse
Year Built
Built in 1999 (26 yrs old)
Style
Two Story
Heating Type
Forced Air,Natural Gas
Features
Auto Garage Door Remote(s), Gas
Appliances
Dishwasher, Dryer, Refrigerator, Stove, Washer
Community
Days on REW
2 Days
Property Views
19
MLS® Number
40781050
Source
Information Technology Systems Ontario
Board
Cornerstone Association of REALTORS®
Mortgage Calculator
The displayed rates are provided as guidance only, are not guaranteed, or are to be considered an approval of credit. Approval will be based solely on your personal situation. You are encouraged to speak with a Mortgage Professional for the most accurate information and to determine your eligibility.
Property Insights
Schools nearby
10 Schools are within 2km
Cities near West Oak Trails
Neighborhoods near West Oak Trails
This representation is based in whole or in part on data generated from a Canadian real estate association which assumes no responsibility for its accuracy. IDX information is provided exclusively for personal, non-commercial use, and may not be used for any purpose other than to identify prospective properties consumers may be interested in purchasing. Information is deemed reliable but not guaranteed.Listing data was last updated on 2025-10-23.





