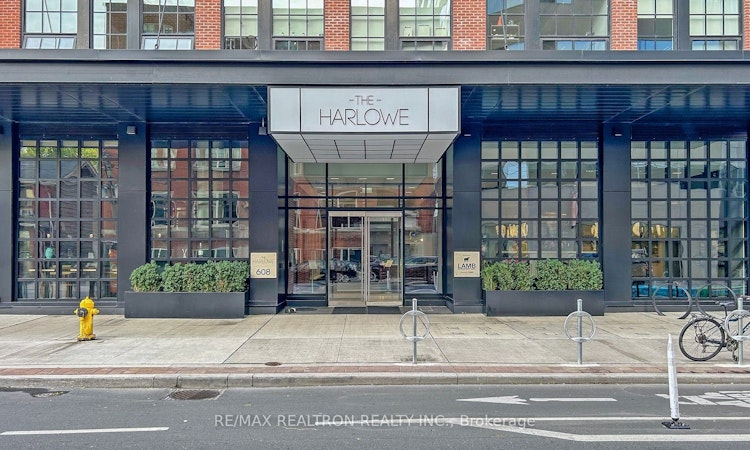
$553,850
Get pre-approved201 - 608 W Richmond StreetToronto, ON, M5V 0N9
Waterfront Communities West- 1 Bed
- 1 Bath
- 500 - 599 Sqft
- Apt/Condo
About this home
Listed by: Delia Wang, Broker, RE/MAX REALTRON REALTY INC.
Home facts and features
List Price
$553,850
Gross Taxes for 2025
$2,413
Strata Maintenance Fees
$548
Bedrooms
1
Full Bathrooms
1
Property Type
Apt/Condo
Exterior Finish
Concrete
Heating Type
Heat Pump, Gas
Features
In-Suite Laundry
Amenities
CAC Included, Common Elements Included, Condo Taxes Included
Community
Days on REW
4 Days
MLS® Number
C12468239
Source
Toronto Real Estate Board
Mortgage Calculator
The displayed rates are provided as guidance only, are not guaranteed, or are to be considered an approval of credit. Approval will be based solely on your personal situation. You are encouraged to speak with a Mortgage Professional for the most accurate information and to determine your eligibility.
Property Insights
Schools nearby
10 Schools are within 1km
Cities near Waterfront Communities West
Neighborhoods near Waterfront Communities West
- Kensington-Chinatown homes for sale (1.3 km)
- Bay Street Corridor homes for sale (1.7 km)
- Church-Yonge Corridor homes for sale (2.1 km)
- Trinity Bellwoods homes for sale (2.2 km)
- Niagara homes for sale (2.2 km)
- The Islands homes for sale (2.3 km)
- Waterfront Communities East homes for sale (2.3 km)
- University homes for sale (2.4 km)
Listing data provided through TREB data license agreement and provided under copyright by the Toronto Real Estate Board. The listing data is deemed reliable but is not guaranteed accurate by the Toronto Real Estate Board nor REW.ca.Listing data was last updated on 2025-10-22.




