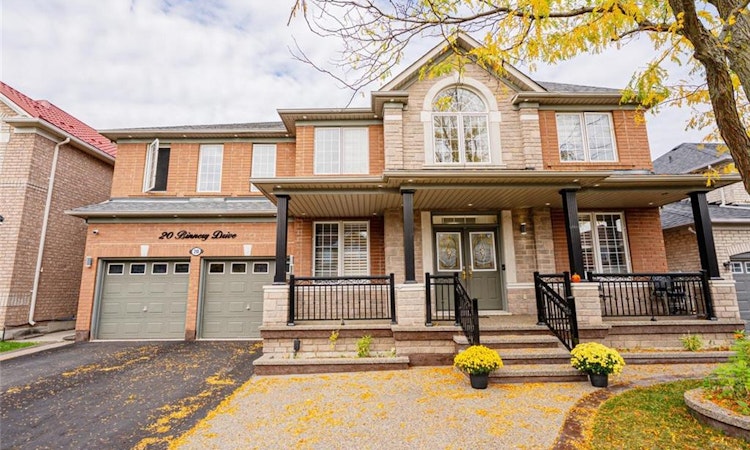
$1,629,955
Get pre-approved20 Binnery DriveBrampton, ON, L6P 1A7
Vales of Castlemore- 8 Bed
- 0 Bath
- 3700 Sqft
- House
About this home
Listed by: Raman Dua, SAVE MAX SUPREME REAL ESTATE INC.
Home facts and features
Bedrooms
8
Full Bathrooms
0
Property Type
House
Lot Size
55 ft x 83 ft (4602 ft²)
Depth
83.51
Frontage
55.1
Style
Two Story
Heating Type
Forced Air,Natural Gas
Features
Auto Garage Door Remote(s)
Appliances
2 Exhaust Hood, 2 Fridge, 2 Microwave, 2 Stove, All Light Fixtures, And All Window Coverings, Dishwasher, Other, Washer And Dryer
Community
Primary Agent
Primary Broker
SAVE MAX SUPREME REAL ESTATE INC.
Secondary Agent
Secondary Broker
Non-MEM Brokerage
Days on REW
9 Days
Property Views
16
MLS® Number
40779794
Source
Information Technology Systems Ontario
Board
Cornerstone Association of REALTORS®
Mortgage Calculator
The displayed rates are provided as guidance only, are not guaranteed, or are to be considered an approval of credit. Approval will be based solely on your personal situation. You are encouraged to speak with a Mortgage Professional for the most accurate information and to determine your eligibility.
Property Insights
Schools nearby
10 Schools are within 2km
Cities near Vales of Castlemore
Neighborhoods near Vales of Castlemore
- Vales of Castlemore North homes for sale (2.4 km)
- Gore Industrial North homes for sale (2.5 km)
- Toronto Gore Rural Estate homes for sale (2.6 km)
- Bramalea North Industrial homes for sale (3.0 km)
- Goreway Drive Corridor homes for sale (3.1 km)
- Sandringham - Wellington homes for sale (3.4 km)
- Sandringham - Wellington North homes for sale (4.0 km)
- Bram East homes for sale (4.0 km)
This representation is based in whole or in part on data generated from a Canadian real estate association which assumes no responsibility for its accuracy. IDX information is provided exclusively for personal, non-commercial use, and may not be used for any purpose other than to identify prospective properties consumers may be interested in purchasing. Information is deemed reliable but not guaranteed.Listing data was last updated on 2025-10-24.





