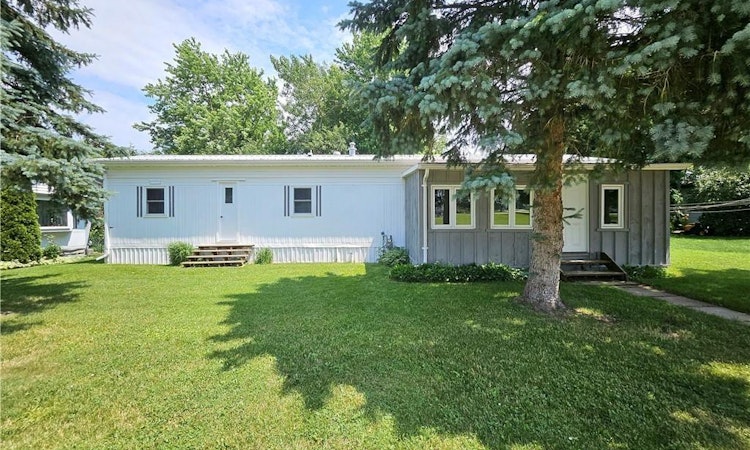
About this home
Listed by: Amy Heinmiller, eXp Realty (Team Branch)
Home facts and features
List Price
$259,000
Gross Taxes for 2025
$546
Bedrooms
2
Full Bathrooms
1
Property Type
Mfd/Mobile Home
Year Built
Built in 1970 (55 yrs old)
Style
Bungalow
Heating Type
Forced Air,Natural Gas
Features
Carbon Monoxide Detector, Carbon Monoxide Detector(s), Electric Dryer Hookup, High Speed Internet, Lighting, Main Level, Smoke Detector(s), Washer Hookup, Year Round Living
Appliances
Built-in Microwave, Dryer, Hot Water Tank Owned, Refrigerator, Stove, Washer, Window Coverings
Community
Days on REW
15 Days
Property Views
272
MLS® Number
40777826
Source
Information Technology Systems Ontario
Board
Cornerstone Association of REALTORS®
Mortgage Calculator
The displayed rates are provided as guidance only, are not guaranteed, or are to be considered an approval of credit. Approval will be based solely on your personal situation. You are encouraged to speak with a Mortgage Professional for the most accurate information and to determine your eligibility.
Property Insights
Schools nearby
2 Schools are within 0km
Cities near Drayton
Neighborhoods near Drayton
This representation is based in whole or in part on data generated from a Canadian real estate association which assumes no responsibility for its accuracy. IDX information is provided exclusively for personal, non-commercial use, and may not be used for any purpose other than to identify prospective properties consumers may be interested in purchasing. Information is deemed reliable but not guaranteed.Listing data was last updated on 2025-10-23.



