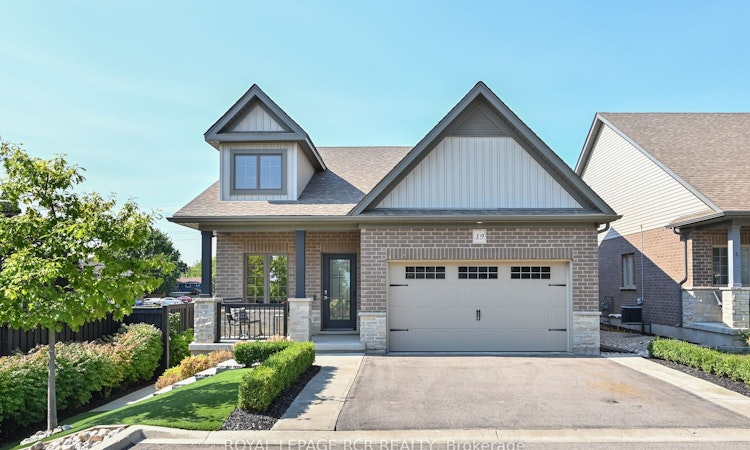
$1,099,900
Get pre-approved19 Dover LaneCentre Wellington, ON, N1M 0E6
Fergus- 2 + 1 Bed
- 3 Bath
- 1100 - 1500 Sqft
- House
About this home
Listed by: Dave Grime, Salesperson, ROYAL LEPAGE RCR REALTY
Home facts and features
Bedrooms
2 + 1
Full Bathrooms
3
Property Type
House
Lot Size
44 ft x 31 ft (1413 ft²)
Depth
31.7
Frontage
44.59
Year Built
6 - 15 yrs old
Exterior Finish
Brick, Stone
Heating Type
Forced Air, Gas
Features
Golf, Hospital, Landscaped, Park, Patio, Rec./Commun.Centre, School, Security System
Community
Primary Agent
Primary Broker
ROYAL LEPAGE RCR REALTY
Secondary Agent
Secondary Broker
ROYAL LEPAGE RCR REALTY
Days on REW
3 Days
MLS® Number
X12471604
Source
Toronto Real Estate Board
Mortgage Calculator
The displayed rates are provided as guidance only, are not guaranteed, or are to be considered an approval of credit. Approval will be based solely on your personal situation. You are encouraged to speak with a Mortgage Professional for the most accurate information and to determine your eligibility.
Property Insights
Schools nearby
9 Schools are within 5km
Cities near Fergus
Neighborhoods near Fergus
Listing data provided through TREB data license agreement and provided under copyright by the Toronto Real Estate Board. The listing data is deemed reliable but is not guaranteed accurate by the Toronto Real Estate Board nor REW.ca.Listing data was last updated on 2025-10-23.




