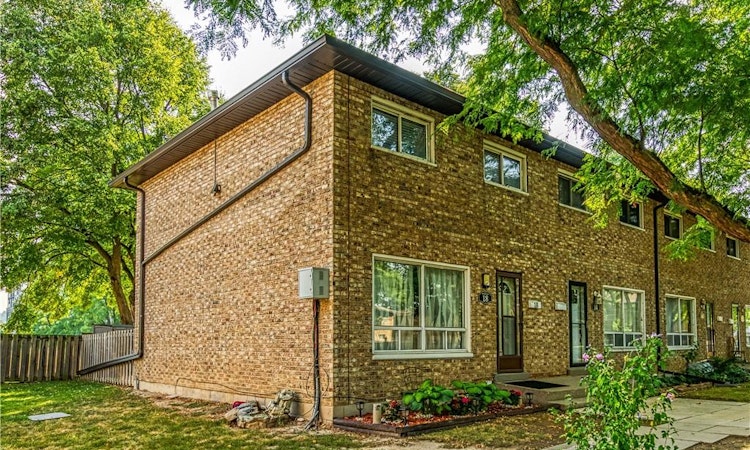
$446,000
Get pre-approvedAbout this home
Listed by: Denis Ibrahimagic, RE/MAX ESCARPMENT REALTY INC.
Home facts and features
List Price
$446,000
Gross Taxes for 2025
$2,276
Strata Maintenance Fees
$615 Monthly
Bedrooms
3
Full Bathrooms
1
Partial Bathrooms
1
Property Type
Townhouse
Style
Two Story
Heating Type
Forced Air
Features
In Basement
Amenities
Bbqs Permitted
Appliances
All Appliances, Dishwasher, Dryer, Elfs And Window Covers As Seen In Showing, Microwave, Refrigerator, Stove, Window Coverings
Community
Primary Agent
Primary Broker
RE/MAX ESCARPMENT REALTY INC.
Secondary Agent
Secondary Broker
RE/MAX Escarpment Realty Inc., Brokerage
Days on REW
16 Days
Property Views
22
MLS® Number
40777564
Source
Information Technology Systems Ontario
Board
Cornerstone Association of REALTORS®
Mortgage Calculator
The displayed rates are provided as guidance only, are not guaranteed, or are to be considered an approval of credit. Approval will be based solely on your personal situation. You are encouraged to speak with a Mortgage Professional for the most accurate information and to determine your eligibility.
Property Insights
Schools nearby
10 Schools are within 2km
Cities near Riverdale
This representation is based in whole or in part on data generated from a Canadian real estate association which assumes no responsibility for its accuracy. IDX information is provided exclusively for personal, non-commercial use, and may not be used for any purpose other than to identify prospective properties consumers may be interested in purchasing. Information is deemed reliable but not guaranteed.Listing data was last updated on 2025-10-23.





