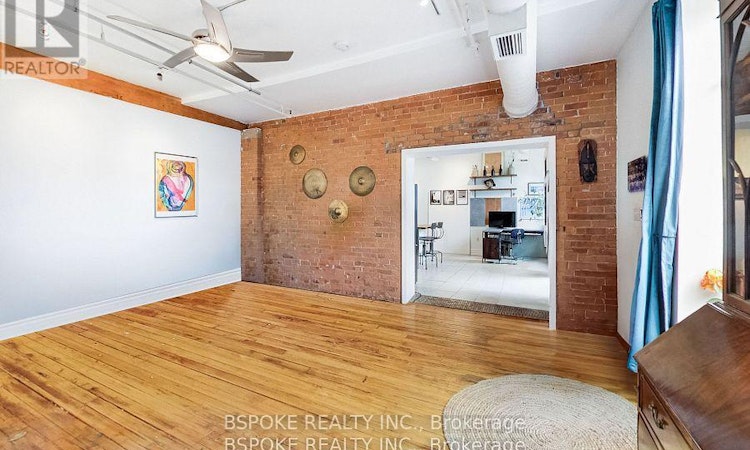
$749,000
Get pre-approved18 - 121 Prescott AvenueToronto, ON, M6N 3G8
Weston-Pellam Park- 2 Bed
- 1 Bath
- 1000 Sqft
- Apt/Condo
About this home
Listed by: Shannon Walker, Salesperson, Bspoke Realty Inc.
Home facts and features
Bedrooms
2
Full Bathrooms
1
Property Type
Apt/Condo
Title
Condominium/Strata
Exterior Finish
Brick
Heating Type
Forced air
Community
Primary Agent
Primary Broker
Bspoke Realty Inc.
Secondary Agent
Secondary Broker
Bspoke Realty Inc.
Days on REW
10 Days
MLS® Number
W12460034
Source
Canadian Real Estate Association
Board
Toronto Real Estate Board
Mortgage Calculator
The displayed rates are provided as guidance only, are not guaranteed, or are to be considered an approval of credit. Approval will be based solely on your personal situation. You are encouraged to speak with a Mortgage Professional for the most accurate information and to determine your eligibility.
Property Insights
Schools nearby
10 Schools are within 1km
Cities near Weston-Pellam Park
Neighborhoods near Weston-Pellam Park
- Corso Italia-Davenport homes for sale (1.1 km)
- Junction Area homes for sale (1.1 km)
- Keelesdale-Eglinton West homes for sale (1.6 km)
- Caledonia-Fairbank homes for sale (1.7 km)
- High Park North homes for sale (1.9 km)
- Dovercourt-Wallace Emerson-Junction homes for sale (2.0 km)
- Oakwood-Vaughan homes for sale (2.3 km)
- Runnymede-Bloor West Village homes for sale (2.6 km)





