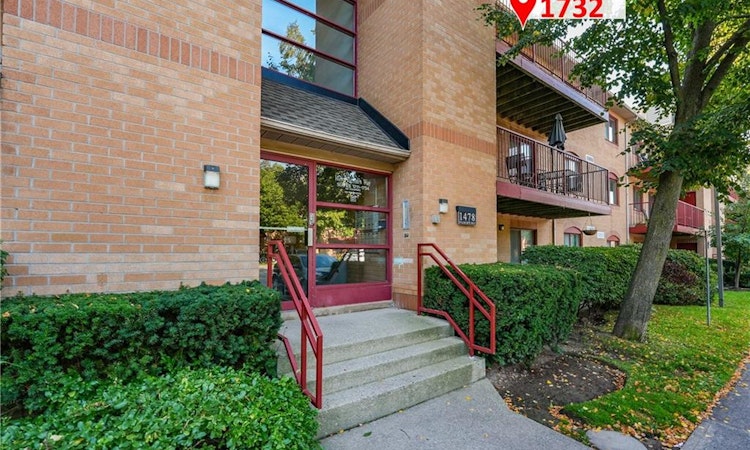
$499,900
Get pre-approved1732 - 1478 Pilgrims WayOakville, ON, L6M 3G7
Glen Abbey- 2 Bed
- 1 Bath
- 919 Sqft
- Apt/Condo
About this home
Listed by: Lynn Fee, RE/MAX Escarpment Realty Inc.
Live Streams and Open Houses
Home facts and features
List Price
$499,900
Gross Taxes for 2025
$2,013
Strata Maintenance Fees
$583 Monthly
Bedrooms
2
Full Bathrooms
1
Property Type
Apt/Condo
Year Built
Built in 1990 (35 yrs old)
Style
1 Storey/Apt
Heating Type
Baseboard,Electric
Features
Balcony, Controlled Entry, In-suite, Lawn Sprinkler System, Separate Hydro Meters, Wood Burning
Amenities
Bbqs Permitted, Fitness Center, Parking, Sauna
Appliances
Dishwasher, Dryer, Electrical Light Fixtures, Refrigerator, Stove, Vertical Blinds, Washer
Community
Days on REW
15 Days
Property Views
23
MLS® Number
40777985
Source
Information Technology Systems Ontario
Board
Cornerstone Association of REALTORS®
Mortgage Calculator
The displayed rates are provided as guidance only, are not guaranteed, or are to be considered an approval of credit. Approval will be based solely on your personal situation. You are encouraged to speak with a Mortgage Professional for the most accurate information and to determine your eligibility.
Property Insights
Schools nearby
10 Schools are within 2km
Cities near Glen Abbey
Neighborhoods near Glen Abbey
This representation is based in whole or in part on data generated from a Canadian real estate association which assumes no responsibility for its accuracy. IDX information is provided exclusively for personal, non-commercial use, and may not be used for any purpose other than to identify prospective properties consumers may be interested in purchasing. Information is deemed reliable but not guaranteed.Listing data was last updated on 2025-10-23.





