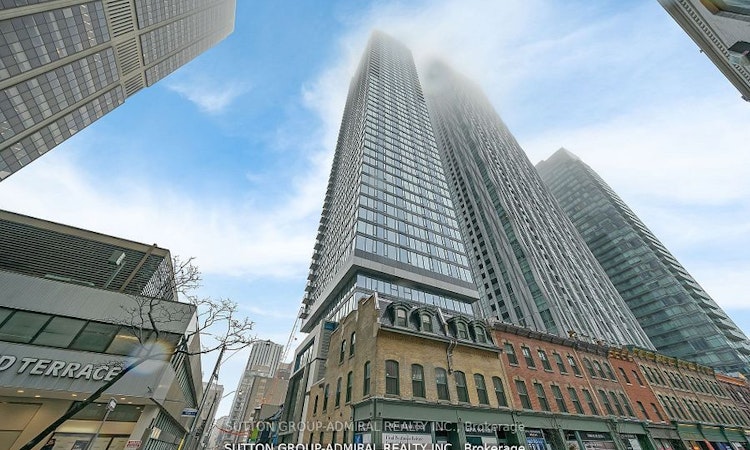
$998,900
Get pre-approvedAbout this home
Listed by: Sadaf Alemy, Salesperson, SUTTON GROUP-ADMIRAL REALTY INC.
Home facts and features
List Price
$998,900
Gross Taxes for 2024
$5,422
Strata Maintenance Fees
$677
Bedrooms
2
Full Bathrooms
2
Property Type
Apt/Condo
Exterior Finish
Concrete
Heating Type
Forced Air, Gas
Features
Ensuite
Amenities
Building Insurance Included, CAC Included
Community
Days on REW
2 Days
MLS® Number
C12474019
Source
Toronto Real Estate Board
Building Information
8 Cumberland at 8 Cumberland Street, Toronto, ON – 8 Cumberland Condos are being designed and created to cater specifically for their residents. They feature a perfect walkability score, 100/100, and residents will enjoy being able to easily reach various restaurants, food stores, public transport areas, and more.... more
- Units:
- 371
- Floors:
- 51
- Built in:
- 2021
- Active Listings:
- 3
Mortgage Calculator
The displayed rates are provided as guidance only, are not guaranteed, or are to be considered an approval of credit. Approval will be based solely on your personal situation. You are encouraged to speak with a Mortgage Professional for the most accurate information and to determine your eligibility.
Property Insights
Schools nearby
10 Schools are within 1km
Cities near Yorkville
Neighborhoods near Yorkville
- University homes for sale (1.0 km)
- Casa Loma homes for sale (1.2 km)
- Palmerston-Little Italy homes for sale (1.8 km)
- Wychwood homes for sale (1.8 km)
- Yonge-St. Clair homes for sale (1.9 km)
- Kensington-Chinatown homes for sale (2.1 km)
- Bay Street Corridor homes for sale (2.2 km)
- North St. Jamestown homes for sale (2.3 km)
Listing data provided through TREB data license agreement and provided under copyright by the Toronto Real Estate Board. The listing data is deemed reliable but is not guaranteed accurate by the Toronto Real Estate Board nor REW.ca.Listing data was last updated on 2025-10-23.




