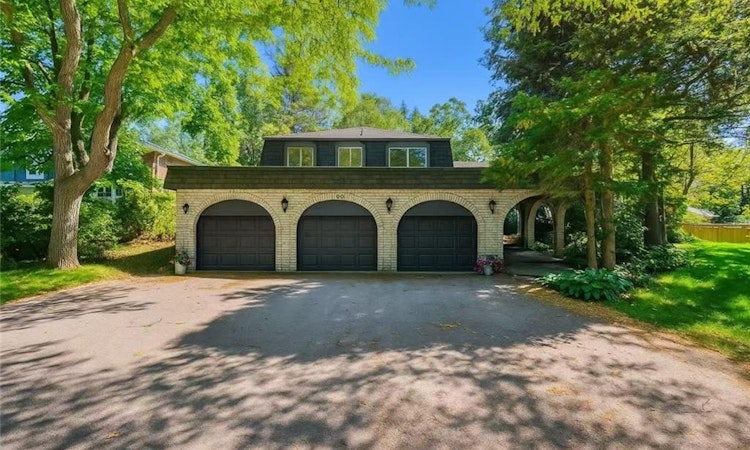
$2,548,000
Get pre-approvedAbout this home
Listed by: Lan Burgess, RE/MAX ESCARPMENT REALTY INC.
Home facts and features
Bedrooms
5
Full Bathrooms
3
Partial Bathrooms
1
Property Type
House
Lot Size
83 ft x 157 ft (13156 ft²)
Depth
157.93
Frontage
83.3
Year Built
Built in 1974 (51 yrs old)
Style
Two Story
Heating Type
Forced Air,Natural Gas
Features
Auto Garage Door Remote(s), Central Vacuum, In-law Capability, River/stream, Wood Burning
Appliances
Built-in Microwave, Central Vac, Dishwasher, Dryer, Microwave, Refrigerator, Stove, Washer
Community
Days on REW
3 Days
Property Views
14
MLS® Number
40780559
Source
Information Technology Systems Ontario
Board
Cornerstone Association of REALTORS®
Mortgage Calculator
The displayed rates are provided as guidance only, are not guaranteed, or are to be considered an approval of credit. Approval will be based solely on your personal situation. You are encouraged to speak with a Mortgage Professional for the most accurate information and to determine your eligibility.
Property Insights
Schools nearby
10 Schools are within 2km
Cities near Eastlake
Neighborhoods near Eastlake
This representation is based in whole or in part on data generated from a Canadian real estate association which assumes no responsibility for its accuracy. IDX information is provided exclusively for personal, non-commercial use, and may not be used for any purpose other than to identify prospective properties consumers may be interested in purchasing. Information is deemed reliable but not guaranteed.Listing data was last updated on 2025-10-22.





