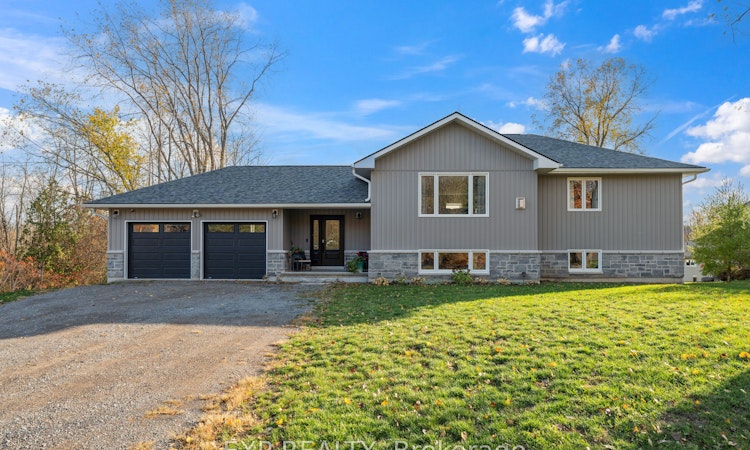
$749,999
Get pre-approved167 Bernard Long RoadQuinte West, ON, K8V 5P6
- 2 Bed
- 2 Bath
- 1100 - 1500 Sqft
- House
About this home
Listed by: Dominique Alyssa McIntyre, Salesperson, EXP REALTY
Home facts and features
Bedrooms
2
Full Bathrooms
2
Property Type
House
Lot Size
122 ft x 995 ft (2.81 acres)
Depth
995.52
Frontage
122.83
Year Built
0 - 5 yrs old
Exterior Finish
Vinyl Siding, Stone
Heating Type
Gas
Days on REW
1 Day
MLS® Number
X12476127
Source
Toronto Real Estate Board
Mortgage Calculator
The displayed rates are provided as guidance only, are not guaranteed, or are to be considered an approval of credit. Approval will be based solely on your personal situation. You are encouraged to speak with a Mortgage Professional for the most accurate information and to determine your eligibility.
Property Insights
Schools nearby
4 Schools are within 5km
Cities near Quinte West
Neighborhoods near Quinte West
Listing data provided through TREB data license agreement and provided under copyright by the Toronto Real Estate Board. The listing data is deemed reliable but is not guaranteed accurate by the Toronto Real Estate Board nor REW.ca.Listing data was last updated on 2025-10-23.




