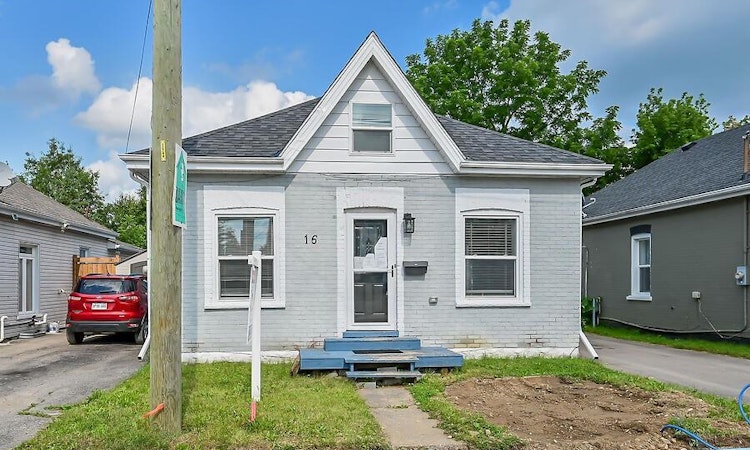
About this home
Listed by: Jessica Magill, RE/MAX Escarpment Realty Inc.
Home facts and features
Bedrooms
4
Full Bathrooms
2
Partial Bathrooms
1
Property Type
House
Lot Size
33 ft x 92 ft (3053 ft²)
Depth
92.5
Frontage
33.0
Style
1.5 Storey
Heating Type
Forced Air,Natural Gas
Features
In-suite, Lower Level
Appliances
None - Sold "as Is" As Per Schedule B. Vendor Does Not Warrant Ownership Or Condition Of Cahttels, Other
Days on REW
119 Days
Property Views
25
MLS® Number
40746218
Source
Information Technology Systems Ontario
Mortgage Calculator
The displayed rates are provided as guidance only, are not guaranteed, or are to be considered an approval of credit. Approval will be based solely on your personal situation. You are encouraged to speak with a Mortgage Professional for the most accurate information and to determine your eligibility.
Property Insights
Schools nearby
10 Schools are within 2km
Cities near Brantford
Neighborhoods near Brantford
This representation is based in whole or in part on data generated from a Canadian real estate association which assumes no responsibility for its accuracy. IDX information is provided exclusively for personal, non-commercial use, and may not be used for any purpose other than to identify prospective properties consumers may be interested in purchasing. Information is deemed reliable but not guaranteed.Listing data was last updated on 2025-10-23.





