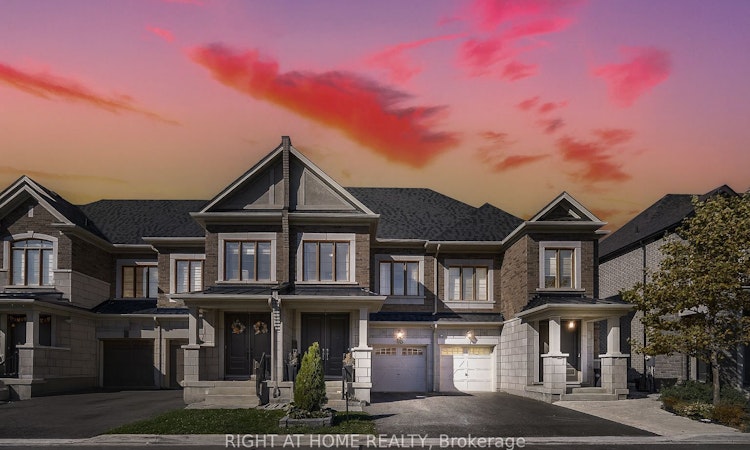
$799,000
Get pre-approved16 Angelfish RoadBrampton, ON, L7A 5C5
Northwest Brampton- 4 Bed
- 3 Bath
- 1500 - 2000 Sqft
- Townhouse
About this home
Listed by: Nathalie Clarke-Singh, Salesperson, RIGHT AT HOME REALTY
Live Streams and Open Houses
Home facts and features
Bedrooms
4
Full Bathrooms
3
Property Type
Townhouse
Year Built
0 - 5 yrs old
Exterior Finish
Brick
Heating Type
Forced Air, Gas
Features
Electric Car Charger, Fenced Yard, Library
Community
Days on REW
4 Days
Property Views
17
MLS® Number
W12472340
Source
Toronto Real Estate Board
Mortgage Calculator
The displayed rates are provided as guidance only, are not guaranteed, or are to be considered an approval of credit. Approval will be based solely on your personal situation. You are encouraged to speak with a Mortgage Professional for the most accurate information and to determine your eligibility.
Property Insights
Schools nearby
10 Schools are within 2km
Cities near Northwest Brampton
Neighborhoods near Northwest Brampton
- Fletcher's Meadow homes for sale (2.9 km)
- Fletcher's Creek Village homes for sale (4.6 km)
- Northwest Sandalwood Parkway homes for sale (4.9 km)
- Credit Valley homes for sale (5.1 km)
- Huttonville homes for sale (5.2 km)
- Northwood Park homes for sale (5.6 km)
- Georgetown homes for sale (5.8 km)
- Brampton West homes for sale (5.8 km)
Listing data provided through TREB data license agreement and provided under copyright by the Toronto Real Estate Board. The listing data is deemed reliable but is not guaranteed accurate by the Toronto Real Estate Board nor REW.ca.Listing data was last updated on 2025-10-22.




