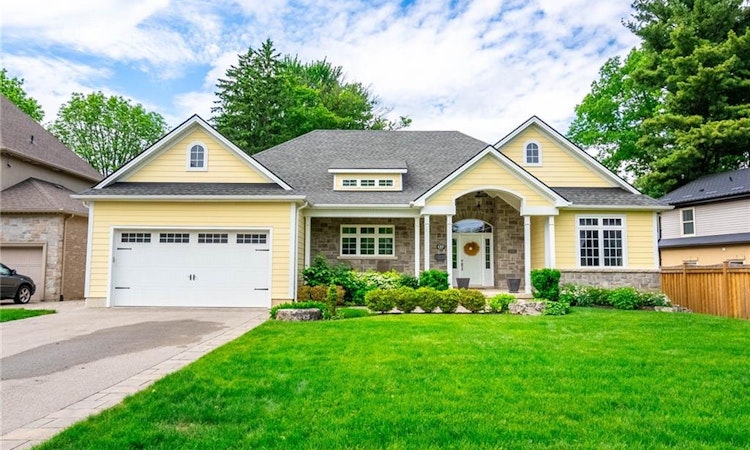
$1,749,900
Get pre-approved157 Terrence Park DriveHamilton, ON, L9G 1C6
Rural Ancaster- 4 Bed
- 3 Bath
- 1752 Sqft
- House
About this home
Listed by: Rod Frank, RE/MAX Escarpment Frank Realty
Home facts and features
Bedrooms
4
Full Bathrooms
3
Property Type
House
Lot Size
75 ft x 120 ft (9000 ft²)
Depth
120.0
Frontage
75.0
Year Built
Built in 2011 (14 yrs old)
Style
Bungalow
Heating Type
Forced Air,Natural Gas
Features
Auto Garage Door Remote(s), High Speed Internet, In-suite, Main Level
Appliances
Dishwasher, Dryer, Microwave, Refrigerator, Stove, Washer
Community
Primary Agent
Primary Broker
RE/MAX Escarpment Frank Realty
Secondary Agent
Secondary Broker
RE/MAX Escarpment Frank Realty
Days on REW
74 Days
Property Views
18
MLS® Number
40759495
Source
Information Technology Systems Ontario
Board
Cornerstone Association of REALTORS®
Mortgage Calculator
The displayed rates are provided as guidance only, are not guaranteed, or are to be considered an approval of credit. Approval will be based solely on your personal situation. You are encouraged to speak with a Mortgage Professional for the most accurate information and to determine your eligibility.
Property Insights
Schools nearby
10 Schools are within 3km
Cities near Rural Ancaster
Neighborhoods near Rural Ancaster
This representation is based in whole or in part on data generated from a Canadian real estate association which assumes no responsibility for its accuracy. IDX information is provided exclusively for personal, non-commercial use, and may not be used for any purpose other than to identify prospective properties consumers may be interested in purchasing. Information is deemed reliable but not guaranteed.Listing data was last updated on 2025-10-23.





