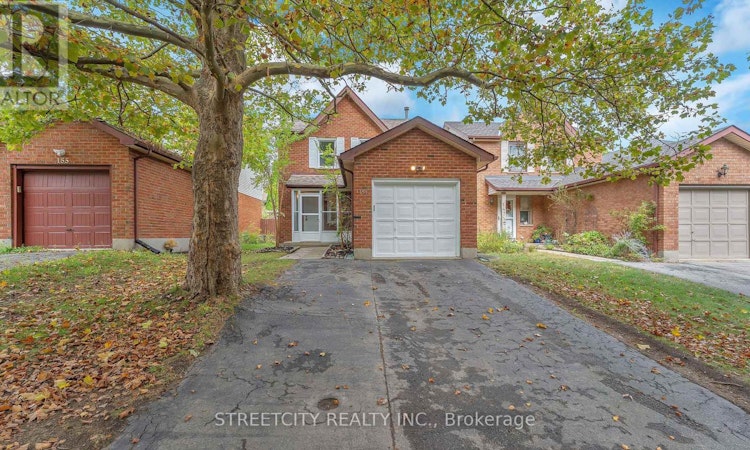
About this home
Listed by: Himal Patel, Sales Representative, StreetCity Realty Inc. (London)
Home facts and features
List Price
$619,900
Bedrooms
5
Full Bathrooms
2
Partial Bathrooms
1
Property Type
House
Lot Size
30 ft x 100 ft (3000 ft²)
Depth
100 ft
Frontage
30 ft
Title
Freehold
Exterior Finish
Brick, Vinyl siding
Heating Type
Forced air
Community
Days on REW
9 Days
MLS® Number
X12462866
Source
Canadian Real Estate Association
Board
London and St. Thomas Association of REALTORS®
Mortgage Calculator
The displayed rates are provided as guidance only, are not guaranteed, or are to be considered an approval of credit. Approval will be based solely on your personal situation. You are encouraged to speak with a Mortgage Professional for the most accurate information and to determine your eligibility.
Property Insights
Schools nearby
10 Schools are within 3km
Cities near Medway
- London homes for sale (7.3 km)
- Komoka homes for sale (7.9 km)
- Thames Centre homes for sale (18.0 km)
- Oneida homes for sale (22.2 km)
- Strathroy homes for sale (22.8 km)
- Lucan Biddulph homes for sale (24.7 km)
- Chippewas of the Thames First Nation 42+Munsee-Delaware Nation 1 homes for sale (26.5 km)
- St. Thomas homes for sale (26.9 km)





