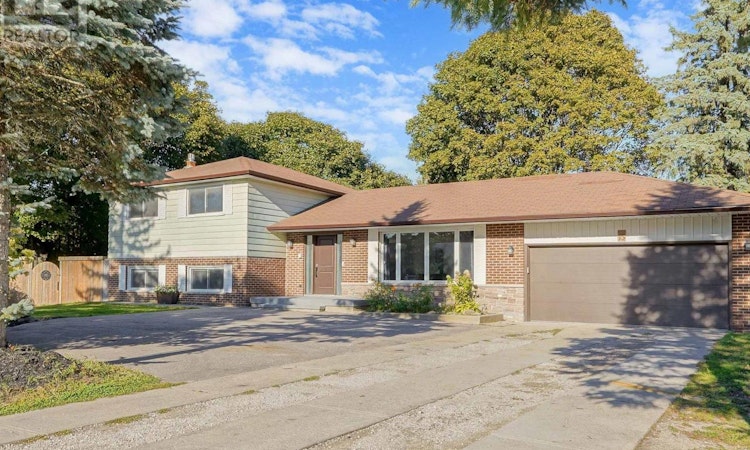
$1,480,000
Get pre-approved15 Jasmine CrescentWhitchurch-Stouffville, ON, L4A 7X4
Ballantrae- 4 Bed
- 3 Bath
- 2000 Sqft
- House
About this home
Listed by: Toni Reali, Salesperson, REAL BROKER ONTARIO LTD.
Home facts and features
List Price
$1,480,000
Bedrooms
4
Full Bathrooms
3
Property Type
House
Lot Size
74 ft x 195 ft (14531 ft²)
Depth
195 ft ,3 in
Frontage
74 ft ,4 in
Title
Freehold
Exterior Finish
Brick
Heating Type
Forced air
Community
Days on REW
2 Days
Property Views
14
MLS® Number
N12478036
Source
Canadian Real Estate Association
Board
Toronto Real Estate Board
Mortgage Calculator
The displayed rates are provided as guidance only, are not guaranteed, or are to be considered an approval of credit. Approval will be based solely on your personal situation. You are encouraged to speak with a Mortgage Professional for the most accurate information and to determine your eligibility.
Property Insights
Schools nearby
2 Schools are within 5km
Cities near Ballantrae
Neighborhoods near Ballantrae
- Rural Whitchurch-Stouffville homes for sale (3.8 km)
- Stouffville homes for sale (8.5 km)
- Rural Aurora homes for sale (10.1 km)
- Mt Albert homes for sale (10.3 km)
- Newmarket Industrial Park homes for sale (10.4 km)
- Stonehaven-Wyndham homes for sale (10.9 km)
- Bayview Southeast homes for sale (10.9 km)
- Gorham-College Manor homes for sale (11.3 km)





