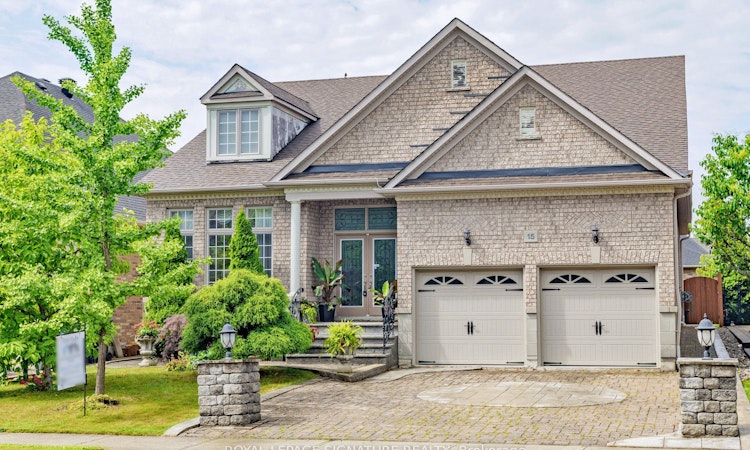
$1,389,000
Get pre-approved15 Concorde DriveBrampton, ON, L6P 1V3
Vales of Castlemore North- 3 Bed
- 2 Bath
- 2000 - 2500 Sqft
- House
About this home
Listed by: Rosanna Mastrandrea, Broker, ROYAL LEPAGE SIGNATURE REALTY
Home facts and features
Bedrooms
3
Full Bathrooms
2
Property Type
House
Lot Size
50 ft x 114 ft (5741 ft²)
Depth
114.83
Frontage
50.0
Exterior Finish
Brick
Heating Type
Forced Air, Gas
Community
Primary Agent
Primary Broker
ROYAL LEPAGE SIGNATURE REALTY
Secondary Agent
Secondary Broker
ROYAL LEPAGE SIGNATURE REALTY
Days on REW
120 Days
Property Views
29
MLS® Number
W12250186
Source
Toronto Real Estate Board
Mortgage Calculator
The displayed rates are provided as guidance only, are not guaranteed, or are to be considered an approval of credit. Approval will be based solely on your personal situation. You are encouraged to speak with a Mortgage Professional for the most accurate information and to determine your eligibility.
Property Insights
Schools nearby
10 Schools are within 3km
Cities near Vales of Castlemore North
Neighborhoods near Vales of Castlemore North
- Vales of Castlemore homes for sale (2.4 km)
- Toronto Gore Rural Estate homes for sale (2.5 km)
- Sandringham - Wellington North homes for sale (3.4 km)
- Sandringham - Wellington homes for sale (4.2 km)
- Gore Industrial North homes for sale (4.8 km)
- Bramalea North Industrial homes for sale (5.2 km)
- Highway 427 homes for sale (5.2 km)
- Goreway Drive Corridor homes for sale (5.4 km)
Listing data provided through TREB data license agreement and provided under copyright by the Toronto Real Estate Board. The listing data is deemed reliable but is not guaranteed accurate by the Toronto Real Estate Board nor REW.ca.Listing data was last updated on 2025-10-23.




