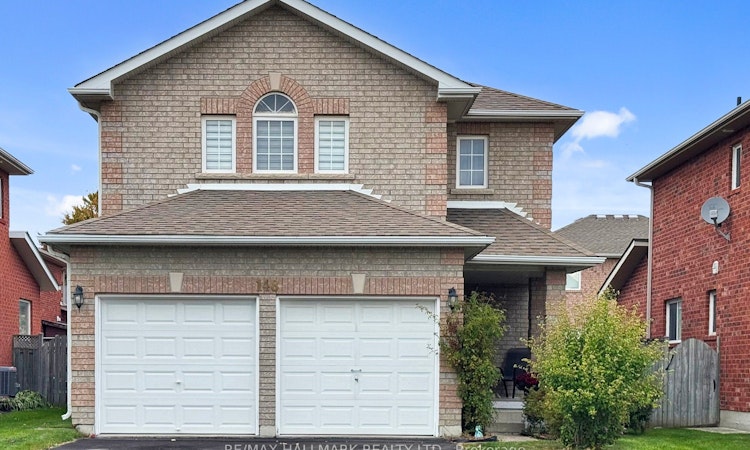
$799,998
Get pre-approved148 Fairwood DriveGeorgina, ON, L4P 3Y2
Keswick South- 3 Bed
- 3 Bath
- 1500 - 2000 Sqft
- House
About this home
Listed by: Daryl King, Salesperson, RE/MAX HALLMARK REALTY LTD.
Live Streams and Open Houses
Home facts and features
Bedrooms
3
Full Bathrooms
3
Property Type
House
Lot Size
39 ft x 98 ft (3875 ft²)
Depth
98.43
Frontage
39.37
Exterior Finish
Brick
Heating Type
Forced Air, Gas
Features
Beach, Deck, Fenced Yard, Library, Park, Patio, Place Of Worship, Porch, Privacy, Public Transit
Community
Primary Agent
Primary Broker
RE/MAX HALLMARK REALTY LTD.
Secondary Agent
Secondary Broker
RE/MAX HALLMARK REALTY LTD.
Days on REW
8 Days
Property Views
13
MLS® Number
N12465567
Source
Toronto Real Estate Board
Mortgage Calculator
The displayed rates are provided as guidance only, are not guaranteed, or are to be considered an approval of credit. Approval will be based solely on your personal situation. You are encouraged to speak with a Mortgage Professional for the most accurate information and to determine your eligibility.
Property Insights
Schools nearby
10 Schools are within 3km
Cities near Keswick South
Neighborhoods near Keswick South
Listing data provided through TREB data license agreement and provided under copyright by the Toronto Real Estate Board. The listing data is deemed reliable but is not guaranteed accurate by the Toronto Real Estate Board nor REW.ca.Listing data was last updated on 2025-10-23.




