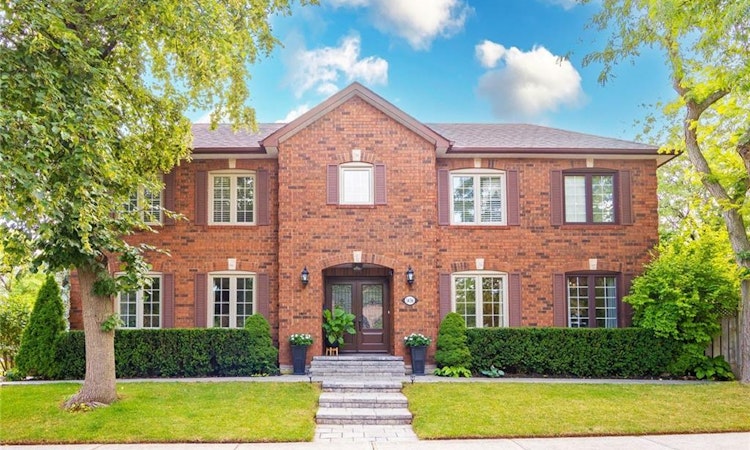
$1,996,600
Get pre-approved1436 Sprucewood TerraceOakville, ON, L6M 2P9
Glen Abbey- 5 Bed
- 4 Bath
- 2476 Sqft
- House
About this home
Listed by: Abrar Shamim, RE/MAX REAL ESTATE CENTRE INC.
Home facts and features
Bedrooms
5
Full Bathrooms
3
Partial Bathrooms
1
Property Type
House
Lot Size
119 ft x 59 ft (7093 ft²)
Depth
59.2
Frontage
119.8
Style
Two Story
Heating Type
Forced Air,Natural Gas
Features
Built-in Appliances, Carbon Monoxide Detector, High Speed Internet, In-law Floorplan, Main Level, Wood Burning
Appliances
Dryer, Washer
Community
Days on REW
25 Days
Property Views
15
MLS® Number
40774265
Source
Information Technology Systems Ontario
Mortgage Calculator
The displayed rates are provided as guidance only, are not guaranteed, or are to be considered an approval of credit. Approval will be based solely on your personal situation. You are encouraged to speak with a Mortgage Professional for the most accurate information and to determine your eligibility.
Property Insights
Schools nearby
10 Schools are within 2km
Cities near Glen Abbey
Neighborhoods near Glen Abbey
This representation is based in whole or in part on data generated from a Canadian real estate association which assumes no responsibility for its accuracy. IDX information is provided exclusively for personal, non-commercial use, and may not be used for any purpose other than to identify prospective properties consumers may be interested in purchasing. Information is deemed reliable but not guaranteed.Listing data was last updated on 2025-10-23.





