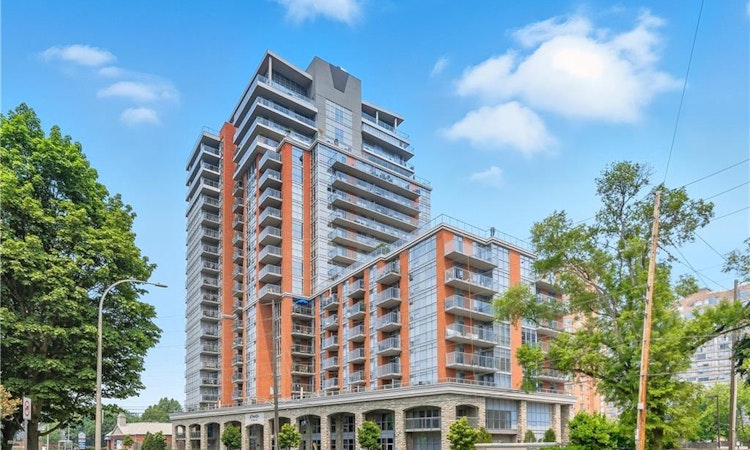
$569,900
Get pre-approved1407 - 551 Maple AvenueBurlington, ON, L7S 1M7
Brant- 1 Bed
- 1 Bath
- 612 Sqft
- Apt/Condo
About this home
Listed by: Sarah Benton, ROYAL LEPAGE REAL ESTATE Associates
Home facts and features
List Price
$569,900
Gross Taxes for 2025
$2,983
Strata Maintenance Fees
$588 Monthly
Bedrooms
1
Full Bathrooms
1
Property Type
Apt/Condo
Year Built
Built in 2012 (13 yrs old)
Style
1 Storey/Apt
Heating Type
Forced Air,Natural Gas,Geothermal
Features
Auto Garage Door Remote(s), Concierge/security Guard, Controlled Entry, In-suite, Lake/pond, Recreational Area, Smoke Detector(s)
Amenities
Barbecue, Business Centre (wifi Bldg), Car Wash Area, Elevator(s), Fitness Center, Guest Suites, Party Room, Roof Deck, Sauna
Appliances
All Electric Light Fixtures, Built-in Microwave, Dishwasher, Dryer, Gdo (1) Remote, Refrigerator, Stove, Washer, Window Coverings
Community
Days on REW
15 Days
MLS® Number
40775655
Source
Information Technology Systems Ontario
Board
Cornerstone Association of REALTORS®
Mortgage Calculator
The displayed rates are provided as guidance only, are not guaranteed, or are to be considered an approval of credit. Approval will be based solely on your personal situation. You are encouraged to speak with a Mortgage Professional for the most accurate information and to determine your eligibility.
Property Insights
Schools nearby
10 Schools are within 2km
Cities near Brant
This representation is based in whole or in part on data generated from a Canadian real estate association which assumes no responsibility for its accuracy. IDX information is provided exclusively for personal, non-commercial use, and may not be used for any purpose other than to identify prospective properties consumers may be interested in purchasing. Information is deemed reliable but not guaranteed.Listing data was last updated on 2025-10-24.





