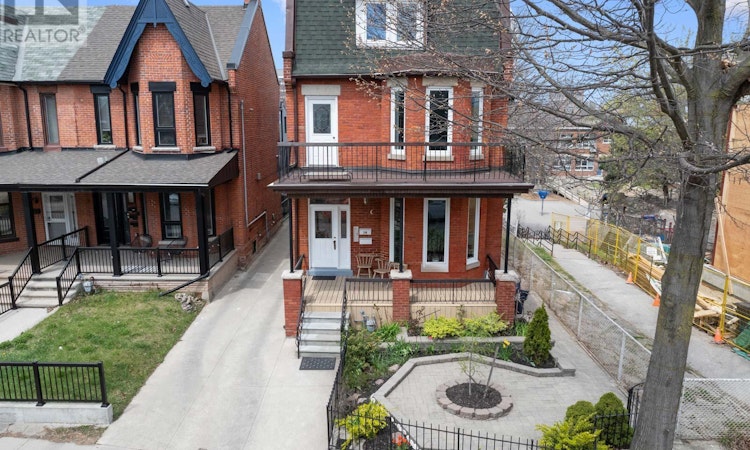
$2,330,000
Get pre-approved14 Churchill AvenueToronto, ON, M6J 2B4
Trinity Bellwoods- 8 Bed
- 4 Bath
- 3500 Sqft
- Multifamily
About this home
Listed by: Amanda Claire King, Broker, RE/MAX REAL ESTATE CENTRE INC.
Home facts and features
List Price
$2,330,000
Bedrooms
8
Full Bathrooms
4
Property Type
Multifamily
Lot Size
29 ft x 150 ft (4350 ft²)
Depth
150 ft
Frontage
29 ft
Exterior Finish
Brick
Heating Type
Forced air
Community
Primary Agent
Primary Broker
RE/MAX REAL ESTATE CENTRE INC.
Secondary Agent
Secondary Broker
FOREST HILL REAL ESTATE INC.
Tertiary Agent
Tertiary Broker
FOREST HILL REAL ESTATE INC.
Days on REW
38 Days
Property Views
59
MLS® Number
C12406385
Source
Canadian Real Estate Association
Board
Toronto Real Estate Board
Mortgage Calculator
The displayed rates are provided as guidance only, are not guaranteed, or are to be considered an approval of credit. Approval will be based solely on your personal situation. You are encouraged to speak with a Mortgage Professional for the most accurate information and to determine your eligibility.
Property Insights
Schools nearby
10 Schools are within 1km
Cities near Trinity Bellwoods
Neighborhoods near Trinity Bellwoods
- Palmerston-Little Italy homes for sale (1.0 km)
- Little Portugal homes for sale (1.2 km)
- Niagara homes for sale (1.5 km)
- Kensington-Chinatown homes for sale (1.5 km)
- University homes for sale (1.8 km)
- Dufferin Grove homes for sale (1.9 km)
- Waterfront Communities West homes for sale (2.2 km)
- South Parkdale homes for sale (2.3 km)





