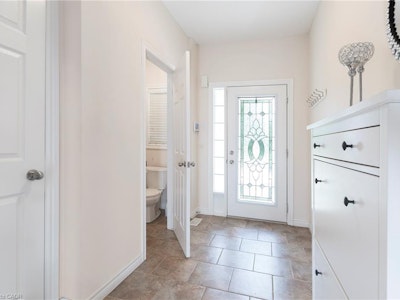




$789,900
Get pre-approved14 - 345 Glancaster RoadHamilton, ON, L9G 3A4
Villages of Glancaster- 4 Bed
- 4 Bath
- 1650 Sqft
- Townhouse
About this home
Listed by
15 years experience
English
3 Awards
176 Recommendations
Home facts and features
List Price
$789,900
Gross Taxes for 2025
$4,895
Strata Maintenance Fees
$189 Monthly
Bedrooms
4
Full Bathrooms
3
Partial Bathrooms
1
Property Type
Townhouse
Year Built
Built in 2013 (12 yrs old)
Style
Two Story
Heating Type
Forced Air,Natural Gas
Features
Alarm System, Electric, In-suite, Upper Level
Amenities
Bbqs Permitted
Appliances
Cabinets In Living Room, Dishwasher, Dryer, Microwave, Refrigerator, Stove, Tv Mounts & Electric Fp, Washer
Community
Days on REW
56 Days
Property Views
69
MLS® Number
40764268
Source
Information Technology Systems Ontario
Mortgage Calculator
The displayed rates are provided as guidance only, are not guaranteed, or are to be considered an approval of credit. Approval will be based solely on your personal situation. You are encouraged to speak with a Mortgage Professional for the most accurate information and to determine your eligibility.
Property Insights
Schools nearby
10 Schools are within 3km
Cities near Villages of Glancaster
This representation is based in whole or in part on data generated from a Canadian real estate association which assumes no responsibility for its accuracy. IDX information is provided exclusively for personal, non-commercial use, and may not be used for any purpose other than to identify prospective properties consumers may be interested in purchasing. Information is deemed reliable but not guaranteed.Listing data was last updated on 2025-10-22.






