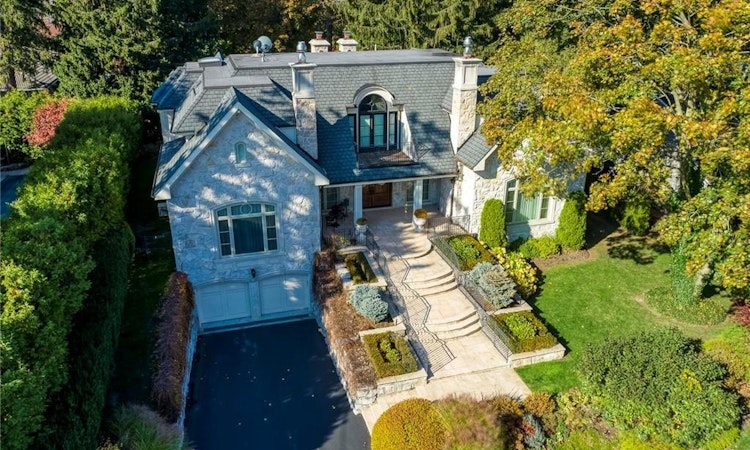
$6,199,000
Get pre-approved138 Dianne AvenueOakville, ON, L6J 4G9
Old Oakville- 5 Bed
- 7 Bath
- 5896 Sqft
- House
About this home
Listed by: Peter He, Re/Max Hallmark Alliance Realty
Home facts and features
Bedrooms
5
Full Bathrooms
5
Partial Bathrooms
2
Property Type
House
Lot Size
102 ft x 170 ft (17340 ft²)
Depth
170.0
Frontage
102.0
Style
Two Story
Heating Type
Forced Air,Natural Gas,Radiant Floor
Features
Air Exchanger, Balcony, Built-in Appliances, Central Vacuum, Elevator, Gas, Landscape Lighting, Landscaped, Lawn Sprinkler System, Lighting, Wood Burning
Appliances
Window Coverings
Community
Days on REW
2 Days
MLS® Number
40780569
Source
Information Technology Systems Ontario
Board
Cornerstone Association of REALTORS®
Mortgage Calculator
The displayed rates are provided as guidance only, are not guaranteed, or are to be considered an approval of credit. Approval will be based solely on your personal situation. You are encouraged to speak with a Mortgage Professional for the most accurate information and to determine your eligibility.
Property Insights
Schools nearby
10 Schools are within 2km
Cities near Old Oakville
Neighborhoods near Old Oakville
This representation is based in whole or in part on data generated from a Canadian real estate association which assumes no responsibility for its accuracy. IDX information is provided exclusively for personal, non-commercial use, and may not be used for any purpose other than to identify prospective properties consumers may be interested in purchasing. Information is deemed reliable but not guaranteed.Listing data was last updated on 2025-10-22.





