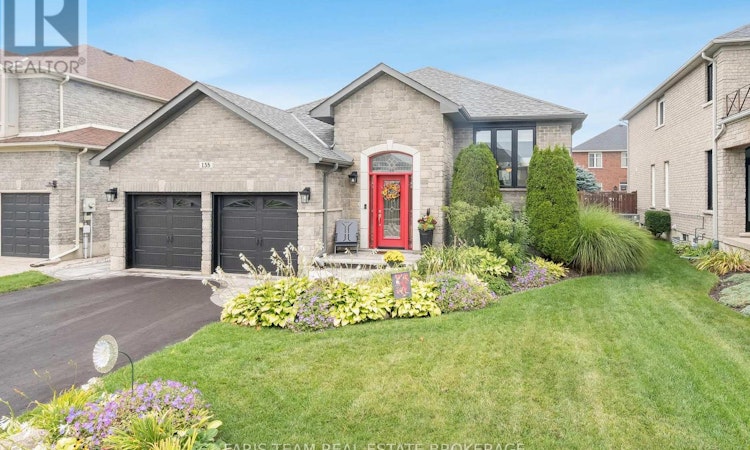
$949,900
Get pre-approved135 Sandringham DriveBarrie, ON, L4N 0Y9
Innis-Shore- 4 Bed
- 3 Bath
- 1100 Sqft
- House
About this home
Listed by: Mark Faris, Broker, Faris Team Real Estate Brokerage
Home facts and features
List Price
$949,900
Bedrooms
4
Full Bathrooms
3
Property Type
House
Lot Size
51 ft x 107 ft (5542 ft²)
Depth
107 ft ,7 in
Frontage
51 ft ,6 in
Title
Freehold
Exterior Finish
Brick
Heating Type
Forced air
Community
Primary Agent
Primary Broker
Faris Team Real Estate Brokerage
Secondary Agent
Secondary Broker
FARIS TEAM REAL ESTATE BROKERAGE
Days on REW
9 Days
Property Views
19
MLS® Number
S12465231
Source
Canadian Real Estate Association
Board
Toronto Real Estate Board
Mortgage Calculator
The displayed rates are provided as guidance only, are not guaranteed, or are to be considered an approval of credit. Approval will be based solely on your personal situation. You are encouraged to speak with a Mortgage Professional for the most accurate information and to determine your eligibility.
Property Insights
Schools nearby
10 Schools are within 3km





