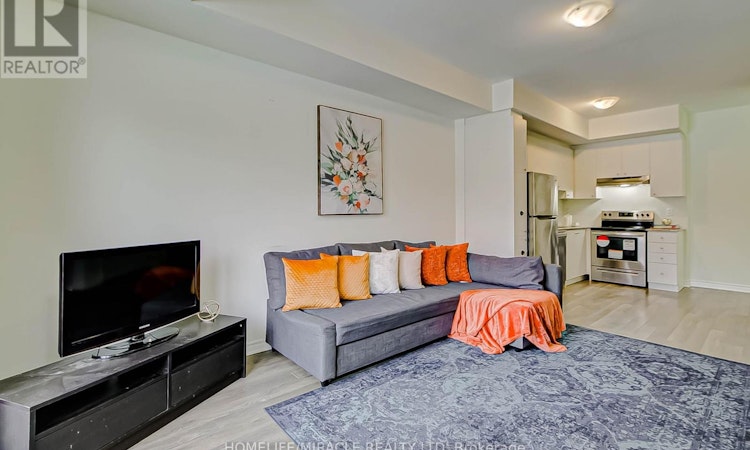
$590,000
Get pre-approved133 - 1081 Danforth RoadToronto, ON, M1J 0B2
Eglinton East- 2 Bed
- 2 Bath
- 900 Sqft
- Townhouse
About this home
Listed by: Arifur Rahman Shohel, Salesperson, HOMELIFE/MIRACLE REALTY LTD, BROKERAGE
Home facts and features
Bedrooms
2
Full Bathrooms
2
Property Type
Townhouse
Title
Condominium/Strata
Exterior Finish
Brick
Heating Type
Forced air
Community
Primary Agent
Primary Broker
HOMELIFE/MIRACLE REALTY LTD, BROKERAGE
Secondary Agent
Secondary Broker
HOMELIFE/MIRACLE REALTY LTD, BROKERAGE
Days on REW
85 Days
Property Views
19
MLS® Number
E12316554
Source
Canadian Real Estate Association
Board
Toronto Real Estate Board
Mortgage Calculator
The displayed rates are provided as guidance only, are not guaranteed, or are to be considered an approval of credit. Approval will be based solely on your personal situation. You are encouraged to speak with a Mortgage Professional for the most accurate information and to determine your eligibility.
Property Insights
Schools nearby
10 Schools are within 1km





