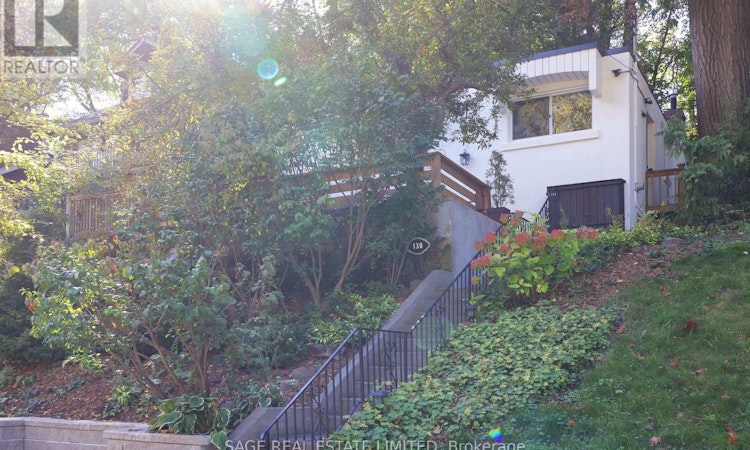
$1,129,000
Get pre-approved130 Neville Park BoulevardToronto, ON, M4E 3P8
The Beaches- 3 Bed
- 2 Bath
- 700 Sqft
- House
About this home
Listed by: Jenny Simon, Salesperson, SAGE REAL ESTATE LIMITED
Home facts and features
List Price
$1,129,000
Bedrooms
3
Full Bathrooms
2
Property Type
House
Lot Size
38 ft x 135 ft (5130 ft²)
Depth
135 ft
Frontage
38 ft
Title
Freehold
Exterior Finish
Stucco
Heating Type
Forced air
Community
Primary Agent
Primary Broker
SAGE REAL ESTATE LIMITED
Secondary Agent
Secondary Broker
SAGE REAL ESTATE LIMITED
Days on REW
9 Days
Property Views
28
MLS® Number
E12460282
Source
Canadian Real Estate Association
Board
Toronto Real Estate Board
Mortgage Calculator
The displayed rates are provided as guidance only, are not guaranteed, or are to be considered an approval of credit. Approval will be based solely on your personal situation. You are encouraged to speak with a Mortgage Professional for the most accurate information and to determine your eligibility.
Property Insights
Schools nearby
10 Schools are within 1km
Cities near The Beaches
Neighborhoods near The Beaches
- Woodbine Corridor homes for sale (1.4 km)
- East End-Danforth homes for sale (1.6 km)
- Greenwood-Coxwell homes for sale (1.9 km)
- Woodbine-Lumsden homes for sale (2.8 km)
- Crescent Town homes for sale (2.8 km)
- Danforth homes for sale (2.8 km)
- Blake-Jones homes for sale (3.0 km)
- Danforth Village-East York homes for sale (3.3 km)





