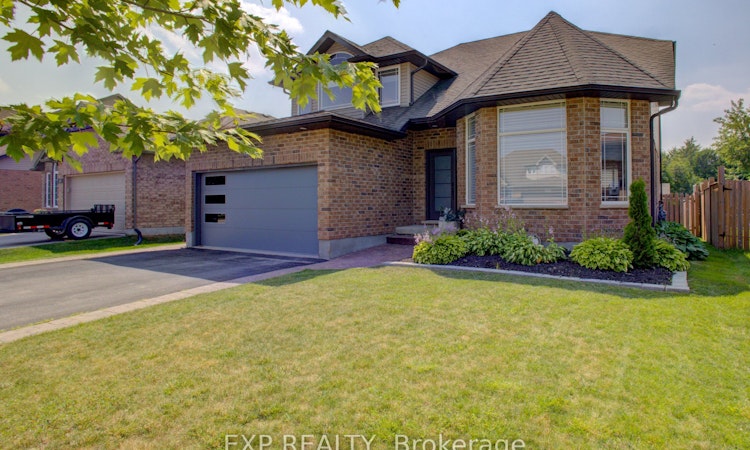
$999,900
Get pre-approved128 Schmidt DriveWellington North, ON, N0G 1A0
Arthur- 5 Bed
- 4 Bath
- 2000 - 2500 Sqft
- House
About this home
Listed by: Jennifer Richardson, Broker, EXP REALTY
Home facts and features
Bedrooms
5
Full Bathrooms
4
Property Type
House
Lot Size
49 ft x 149 ft (7343 ft²)
Depth
149.08
Frontage
49.26
Year Built
6 - 15 yrs old
Exterior Finish
Brick, Vinyl Siding
Heating Type
Forced Air, Gas
Features
Deck, Landscaped, Rec./Commun.Centre, School, School Bus Route, Year Round Living
Community
Days on REW
100 Days
MLS® Number
X12284819
Source
Toronto Real Estate Board
Mortgage Calculator
The displayed rates are provided as guidance only, are not guaranteed, or are to be considered an approval of credit. Approval will be based solely on your personal situation. You are encouraged to speak with a Mortgage Professional for the most accurate information and to determine your eligibility.
Property Insights
Schools nearby
2 Schools are within 1km
Cities near Arthur
- Wellington North homes for sale (7.6 km)
- Mapleton homes for sale (14.9 km)
- East Luther Grand Valley homes for sale (19.5 km)
- Centre Wellington homes for sale (19.8 km)
- East Garafraxa homes for sale (25.1 km)
- Minto homes for sale (26.2 km)
- Southgate Township homes for sale (27.8 km)
- Amaranth homes for sale (30.1 km)
Neighborhoods near Arthur
- Rural Wellington North homes for sale (7.7 km)
- Alma homes for sale (13.2 km)
- Drayton homes for sale (13.4 km)
- Rural Mapleton homes for sale (15.0 km)
- Moorefield homes for sale (17.3 km)
- Rural Centre Wellington homes for sale (19.1 km)
- Rural East Luther Grand Valley homes for sale (19.5 km)
- Belwood homes for sale (20.2 km)
Listing data provided through TREB data license agreement and provided under copyright by the Toronto Real Estate Board. The listing data is deemed reliable but is not guaranteed accurate by the Toronto Real Estate Board nor REW.ca.Listing data was last updated on 2025-10-22.




