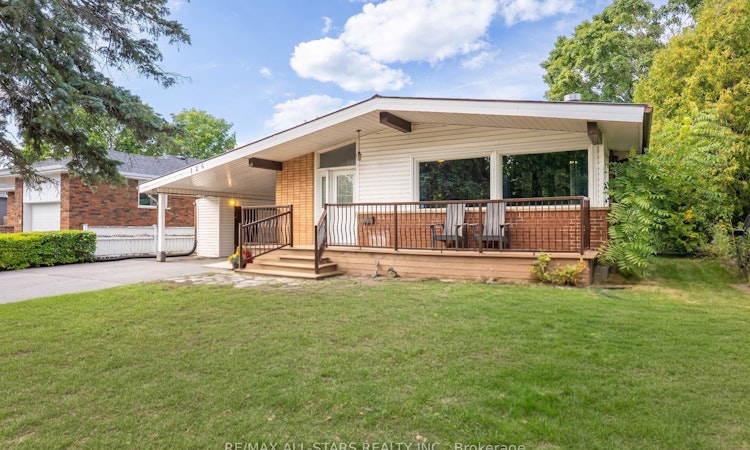
$649,000
Get pre-approved126 Marina BoulevardPeterborough, ON, K9H 6M6
Northcrest- 3 + 1 Bed
- 2 Bath
- 1100 - 1500 Sqft
- House
About this home
Listed by: Andrea Lehman, Salesperson, RE/MAX ALL-STARS REALTY INC.
Home facts and features
Bedrooms
3 + 1
Full Bathrooms
2
Property Type
House
Lot Size
55 ft x 120 ft (6622 ft²)
Depth
120.41
Frontage
55.0
Exterior Finish
Brick, Vinyl Siding
Heating Type
Forced Air, Gas
Community
Days on REW
30 Days
MLS® Number
X12422996
Source
Toronto Real Estate Board
Mortgage Calculator
The displayed rates are provided as guidance only, are not guaranteed, or are to be considered an approval of credit. Approval will be based solely on your personal situation. You are encouraged to speak with a Mortgage Professional for the most accurate information and to determine your eligibility.
Property Insights
Schools nearby
10 Schools are within 3km
Cities near Northcrest
- Peterborough homes for sale (3.5 km)
- Smith-Ennismore-Lakefield homes for sale (11.2 km)
- Otonabee-South Monaghan homes for sale (13.2 km)
- Curve Lake First Nation 35 homes for sale (16.4 km)
- Cavan Monaghan homes for sale (18.6 km)
- Hiawatha First Nation homes for sale (18.7 km)
- Douro-Dummer homes for sale (21.2 km)
- Asphodel-Norwood homes for sale (25.1 km)
Neighborhoods near Northcrest
- Ashburnham homes for sale (3.3 km)
- Downtown homes for sale (3.7 km)
- Monaghan homes for sale (5.5 km)
- Otonabee homes for sale (7.0 km)
- Lakefield homes for sale (10.7 km)
- Rural Smith-Ennismore-Lakefield homes for sale (11.2 km)
- Rural Emily homes for sale (17.8 km)
- Rural Cavan Monaghan homes for sale (18.6 km)
Listing data provided through TREB data license agreement and provided under copyright by the Toronto Real Estate Board. The listing data is deemed reliable but is not guaranteed accurate by the Toronto Real Estate Board nor REW.ca.Listing data was last updated on 2025-10-23.




