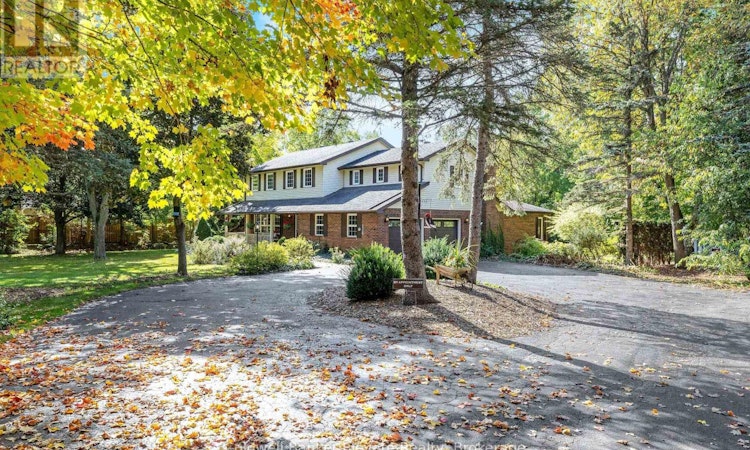
$2,099,000
Get pre-approved12282 Eighth LineHalton Hills, ON, L7G 4S4
Glen Williams- 6 Bed
- 4 Bath
- 2500 Sqft
- House
About this home
Listed by: Lisa Hartsink, Broker, Coldwell Banker Elevate Realty
Home facts and features
List Price
$2,099,000
Bedrooms
6
Full Bathrooms
3
Partial Bathrooms
1
Property Type
House
Lot Size
160 ft x 778 ft (2.86 acres)
Depth
778 ft ,7 in
Frontage
160 ft
Title
Freehold
Exterior Finish
Brick, Aluminum siding
Heating Type
Forced air
Community
Days on REW
28 Days
Property Views
39
MLS® Number
W12429537
Source
Canadian Real Estate Association
Board
Toronto Real Estate Board
Mortgage Calculator
The displayed rates are provided as guidance only, are not guaranteed, or are to be considered an approval of credit. Approval will be based solely on your personal situation. You are encouraged to speak with a Mortgage Professional for the most accurate information and to determine your eligibility.
Property Insights
Schools nearby
10 Schools are within 4km





