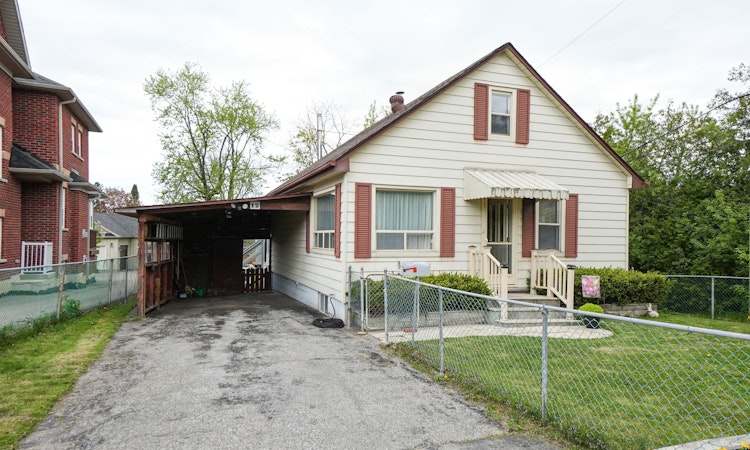
$899,000
Get pre-approved12 Rouge StreetMarkham, ON, L3P 1K6
Vinegar Hill- 4 Bed
- 2 Bath
- 1100 - 1500 Sqft
- House
About this home
Listed by: John R. Procenko, Broker, CENTURY 21 LEADING EDGE REALTY INC.
Home facts and features
Bedrooms
4
Full Bathrooms
2
Property Type
House
Lot Size
50 ft x 200 ft (10000 ft²)
Depth
200.0
Frontage
50.0
Exterior Finish
Aluminum Siding
Heating Type
Forced Air, Gas
Community
Days on REW
10 Days
Property Views
20
MLS® Number
N12460213
Source
Toronto Real Estate Board
Mortgage Calculator
The displayed rates are provided as guidance only, are not guaranteed, or are to be considered an approval of credit. Approval will be based solely on your personal situation. You are encouraged to speak with a Mortgage Professional for the most accurate information and to determine your eligibility.
Property Insights
Schools nearby
10 Schools are within 2km
Cities near Vinegar Hill
Neighborhoods near Vinegar Hill
Listing data provided through TREB data license agreement and provided under copyright by the Toronto Real Estate Board. The listing data is deemed reliable but is not guaranteed accurate by the Toronto Real Estate Board nor REW.ca.Listing data was last updated on 2025-10-23.




