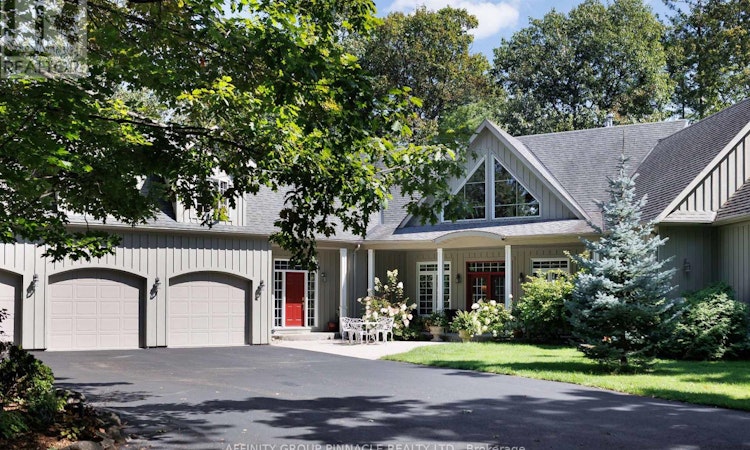
$2,850,000
Get pre-approved12 Edgewood DriveKawartha Lakes, ON, K0M 1N0
Rural Verulam- 7 Bed
- 4 Bath
- 2500 Sqft
- House
About this home
Listed by: Denis Brown, Salesperson, AFFINITY GROUP PINNACLE REALTY LTD.
Home facts and features
List Price
$2,850,000
Bedrooms
7
Full Bathrooms
3
Partial Bathrooms
1
Property Type
House
Title
Freehold
Exterior Finish
Wood
Heating Type
Forced air
Community
Days on REW
55 Days
MLS® Number
X12370469
Source
Canadian Real Estate Association
Board
Durham Region Association of REALTORS®
Mortgage Calculator
The displayed rates are provided as guidance only, are not guaranteed, or are to be considered an approval of credit. Approval will be based solely on your personal situation. You are encouraged to speak with a Mortgage Professional for the most accurate information and to determine your eligibility.
Property Insights
Schools nearby
1 School is within 4km
Cities near Rural Verulam
- Kawartha Lakes homes for sale (15.7 km)
- Curve Lake First Nation 35 homes for sale (21.3 km)
- Galway-Cavendish and Harvey homes for sale (22.2 km)
- Smith-Ennismore-Lakefield homes for sale (24.0 km)
- Peterborough homes for sale (34.2 km)
- Cavan Monaghan homes for sale (38.9 km)
- Douro-Dummer homes for sale (41.2 km)
- Brock homes for sale (43.2 km)





