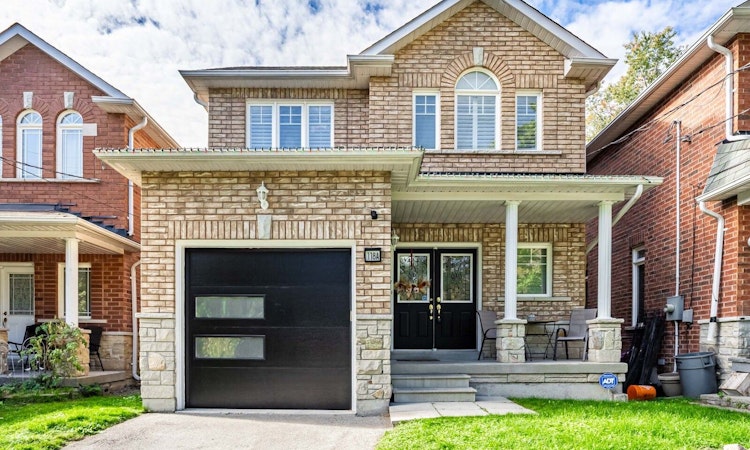
$1,079,900
Get pre-approvedAbout this home
Listed by: Betty Narlidis, Salesperson, CENTURY 21 PEOPLE`S CHOICE REALTY INC.
Home facts and features
Bedrooms
3
Full Bathrooms
3
Property Type
House
Lot Size
30 ft x 155 ft (4659 ft²)
Depth
155.31
Frontage
30.0
Year Built
16 - 30 yrs old
Exterior Finish
Brick, Stone
Heating Type
Forced Air, Gas
Features
Fenced Yard, Park, Porch, Rec./Commun.Centre, School
Community
Days on REW
4 Days
Property Views
14
MLS® Number
E12470909
Source
Toronto Real Estate Board
Mortgage Calculator
The displayed rates are provided as guidance only, are not guaranteed, or are to be considered an approval of credit. Approval will be based solely on your personal situation. You are encouraged to speak with a Mortgage Professional for the most accurate information and to determine your eligibility.
Property Insights
Schools nearby
10 Schools are within 2km
Cities near West Hill
Neighborhoods near West Hill
Listing data provided through TREB data license agreement and provided under copyright by the Toronto Real Estate Board. The listing data is deemed reliable but is not guaranteed accurate by the Toronto Real Estate Board nor REW.ca.Listing data was last updated on 2025-10-23.




