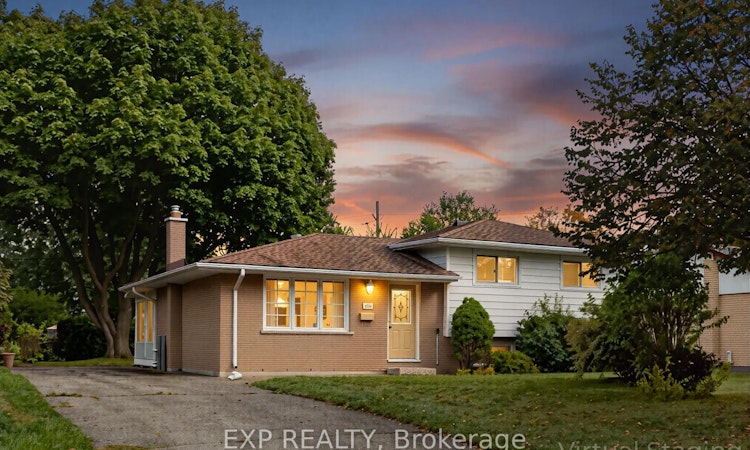
$549,900
Get pre-approved1184 Addison DriveLondon, ON, N5V 2N9
Huron Heights- 3 + 0 Bed
- 1 Bath
- 700 - 1100 Sqft
- House
About this home
Listed by: Wayne Jewell, EXP REALTY
Home facts and features
Bedrooms
3
Full Bathrooms
1
Property Type
House
Lot Size
60 ft x 125 ft (7500 ft²)
Depth
125.0
Frontage
60.0
Year Built
51 - 99 yrs old
Exterior Finish
Brick, Vinyl Siding
Heating Type
Forced Air, Gas
Features
Carbon Monoxide Detectors, Fenced Yard, Patio, Place Of Worship, School, Smoke Detector
Community
Days on REW
24 Days
MLS® Number
X12433093
Source
Toronto Real Estate Board
Mortgage Calculator
The displayed rates are provided as guidance only, are not guaranteed, or are to be considered an approval of credit. Approval will be based solely on your personal situation. You are encouraged to speak with a Mortgage Professional for the most accurate information and to determine your eligibility.
Property Insights
Schools nearby
10 Schools are within 3km
Cities near Huron Heights
Listing data provided through TREB data license agreement and provided under copyright by the Toronto Real Estate Board. The listing data is deemed reliable but is not guaranteed accurate by the Toronto Real Estate Board nor REW.ca.Listing data was last updated on 2025-10-23.




