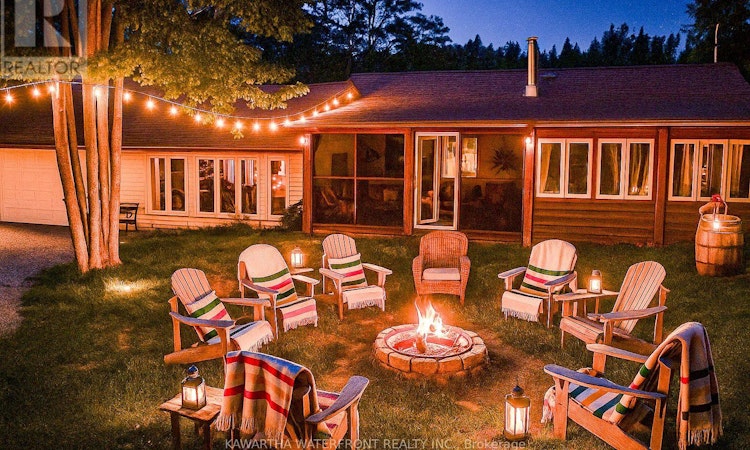
About this home
Listed by: Kim Elrick, Salesperson, KAWARTHA WATERFRONT REALTY INC. - 82
Home facts and features
List Price
$674,000
Bedrooms
2
Full Bathrooms
1
Partial Bathrooms
1
Property Type
House
Lot Size
115 ft x 400 ft (1.06 acres)
Depth
400 ft ,8 in
Frontage
115 ft
Exterior Finish
Vinyl siding, Wood
Heating Type
Forced air
Days on REW
79 Days
Property Views
37
MLS® Number
X12328545
Source
Canadian Real Estate Association
Board
Durham Region Association of REALTORS®
Mortgage Calculator
The displayed rates are provided as guidance only, are not guaranteed, or are to be considered an approval of credit. Approval will be based solely on your personal situation. You are encouraged to speak with a Mortgage Professional for the most accurate information and to determine your eligibility.
Property Insights
Schools nearby
10 Schools are within 840km
Cities near Highlands East
- North Kawartha homes for sale (25.1 km)
- Faraday homes for sale (25.8 km)
- Dysart et al homes for sale (29.8 km)
- Wollaston homes for sale (34.0 km)
- Galway-Cavendish and Harvey homes for sale (35.0 km)
- Minden Hills homes for sale (39.5 km)
- Hastings Highlands homes for sale (41.5 km)
- Limerick homes for sale (45.5 km)
Neighborhoods near Highlands East
- Kinmount homes for sale (39.8 km)
- Burnt River homes for sale (47.7 km)
- Rural Somerville homes for sale (48.3 km)
- Rural Havelock-Belmont-Methuen homes for sale (50.8 km)
- Norland homes for sale (51.4 km)
- Bobcaygeon homes for sale (52.6 km)
- Coboconk homes for sale (55.1 km)
- Rural Verulam homes for sale (56.5 km)





