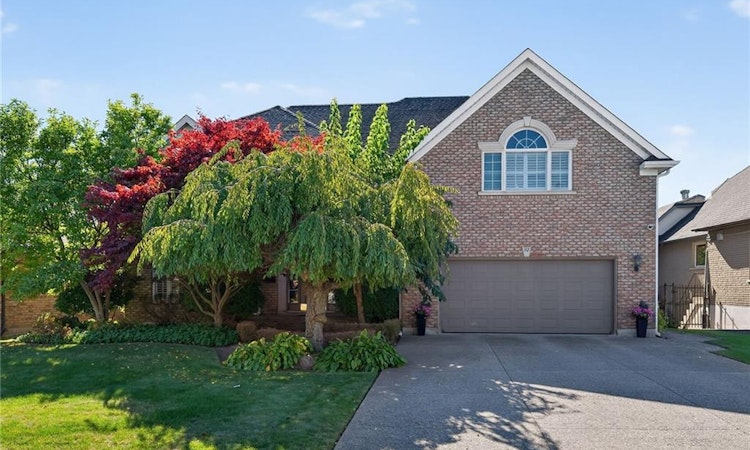
$1,995,000
Get pre-approvedAbout this home
Listed by: Jay A. Brandes, RE/MAX Escarpment Realty Inc.
Home facts and features
Bedrooms
7
Full Bathrooms
4
Partial Bathrooms
1
Property Type
House
Lot Size
68 ft x 222 ft (15286 ft²)
Depth
222.18
Frontage
68.8
Year Built
Built in 1993 (32 yrs old)
Style
Two Story
Heating Type
Forced Air,Natural Gas
Features
Auto Garage Door Remote(s), Backs On Greenbelt, Built-in Appliances, Ceiling Fan(s), In-suite, Landscape Lighting, Landscaped, Privacy
Appliances
Bosch Dw 2022 Warranty Til 2027 (4a Surveillance System With Front/back Camera, Built-in Microwave, Crack Injection In Cold Cellar By Bsmnt Technology Warranty Til 2039, Dishwasher, Furnace/ac 2018, Hot Water Tank 2022 W/warranty Til 2030, In The Mn Fr & Mbdrm As Well As High End Furniture In The Office. Exterior Animal Protection System, Range Hood, Recorder, Stove, Tv & Audio In Bsmnt Famrm, Ups & Video Doorbell In 2024 Not Included But Negotiable), Window Coverings, Wine Cooler
Community
Primary Agent
Primary Broker
RE/MAX Escarpment Realty Inc.
Secondary Agent
Secondary Broker
RE/MAX Escarpment Realty Inc.
Days on REW
3 Days
MLS® Number
40780832
Source
Information Technology Systems Ontario
Board
Cornerstone Association of REALTORS®
Mortgage Calculator
The displayed rates are provided as guidance only, are not guaranteed, or are to be considered an approval of credit. Approval will be based solely on your personal situation. You are encouraged to speak with a Mortgage Professional for the most accurate information and to determine your eligibility.
Property Insights
Schools nearby
10 Schools are within 3km
Cities near Dundas
Neighborhoods near Dundas
This representation is based in whole or in part on data generated from a Canadian real estate association which assumes no responsibility for its accuracy. IDX information is provided exclusively for personal, non-commercial use, and may not be used for any purpose other than to identify prospective properties consumers may be interested in purchasing. Information is deemed reliable but not guaranteed.Listing data was last updated on 2025-10-23.





