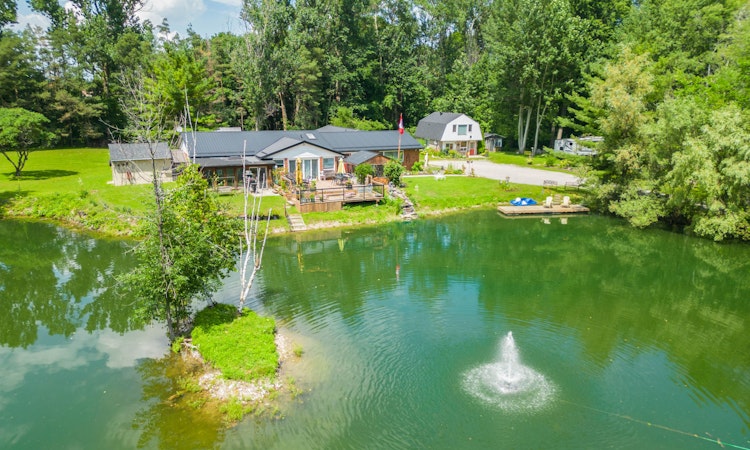
About this home
Listed by: Tammy Saddler, Salesperson, RE/MAX HALLMARK REALTY LTD.
Home facts and features
Bedrooms
4
Full Bathrooms
3
Property Type
House
Lot Size
231 ft x 580 ft (3.08 acres)
Depth
580.0
Frontage
231.6
Year Built
31 - 50 yrs old
Exterior Finish
Brick
Heating Type
Forced Air, Gas
Features
Beach, Carbon Monoxide Detectors, Cul de Sac/Dead End, Greenbelt/Conservation, Library, Park, Smoke Detector, Wooded/Treed
Community
Primary Agent
Primary Broker
RE/MAX HALLMARK REALTY LTD.
Secondary Agent
Secondary Broker
RE/MAX HALLMARK REALTY LTD.
Days on REW
2 Days
MLS® Number
N12473994
Source
Toronto Real Estate Board
Mortgage Calculator
The displayed rates are provided as guidance only, are not guaranteed, or are to be considered an approval of credit. Approval will be based solely on your personal situation. You are encouraged to speak with a Mortgage Professional for the most accurate information and to determine your eligibility.
Property Insights
Schools nearby
6 Schools are within 2km
Cities near Alcona
Neighborhoods near Alcona
Listing data provided through TREB data license agreement and provided under copyright by the Toronto Real Estate Board. The listing data is deemed reliable but is not guaranteed accurate by the Toronto Real Estate Board nor REW.ca.Listing data was last updated on 2025-10-23.




